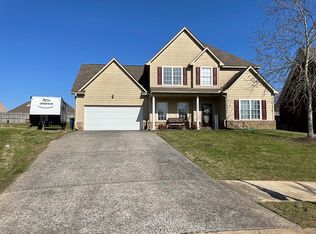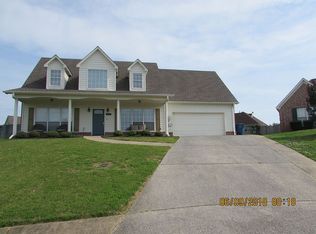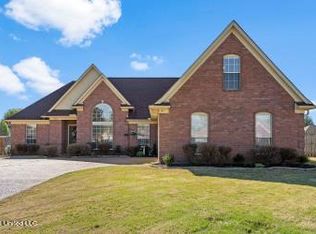MOVE IN READY! Beautiful split floor plan with large greatroom, dining room, eat-in kitchen, breakfast bar and large back yard. Home has been well maintained, and recently painted outside and just painted inside. floors are wood laminate, tile, and vinyl. Large laundry room. Master suite has tub with jets, shower and large walk in closet. Ceiling fans in all bedrooms and dining room & greatroom. You will love this home! Hurry!
This property is off market, which means it's not currently listed for sale or rent on Zillow. This may be different from what's available on other websites or public sources.



