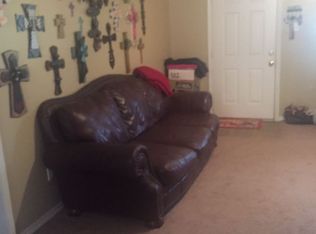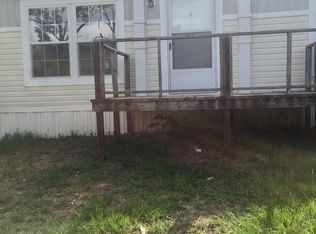Closed
Price Unknown
7710 Elmo Weedon Rd, Bryan, TX 77808
4beds
2,654sqft
Single Family Residence
Built in 2000
17.35 Acres Lot
$1,253,500 Zestimate®
$--/sqft
$3,702 Estimated rent
Home value
$1,253,500
$1.18M - $1.33M
$3,702/mo
Zestimate® history
Loading...
Owner options
Explore your selling options
What's special
One owner custom built home on 17+ wooded acres. In-ground pool with jacuzzi, pond, separate 1600 sq ft barn/shop {fully insulated w/ mini split a/c}, horse stall, and dog run. Paved road frontage. Home has many updates and has been very well cared for. Minutes to Texas A&M, College Station/Bryan, shopping and medical. Quiet and secluded with auto gated access. Don't miss this one!
Zillow last checked: 8 hours ago
Listing updated: November 26, 2024 at 12:18pm
Listed by:
Bobby Murphy TREC #0429329 979-229-5781,
Cortiers Real Estate
Bought with:
Garrett Kuhlmann, TREC #0496626
Compass RE Texas, LLC.
Source: BCSMLS,MLS#: 24015202 Originating MLS: Bryan College Station Regional AOR
Originating MLS: Bryan College Station Regional AOR
Facts & features
Interior
Bedrooms & bathrooms
- Bedrooms: 4
- Bathrooms: 3
- Full bathrooms: 2
- 1/2 bathrooms: 1
Primary bedroom
- Description: Full Bath In Rm.,Walk-in Closets
- Level: Main
- Dimensions: 19X16
Bedroom
- Description: Walk-in Closets
- Level: Main
- Dimensions: 11X13
Bedroom
- Description: Walk-in Closets
- Level: Main
- Dimensions: 12X13
Bedroom
- Description: Walk-in Closets
- Level: Main
- Dimensions: 12X12
Bathroom
- Description: Separate Shower,Separate Vanities
- Level: Main
- Dimensions: 11X12
Bathroom
- Level: Main
- Dimensions: 5X12
Half bath
- Level: Main
- Dimensions: 5X8
Heating
- Central, Electric
Cooling
- Central Air, Electric
Appliances
- Included: Multiple Water Heaters, Electric Water Heater
- Laundry: Washer Hookup
Features
- Ceiling Fan(s), Programmable Thermostat
- Windows: Low-Emissivity Windows
- Has fireplace: Yes
- Fireplace features: Wood Burning
Interior area
- Total structure area: 2,654
- Total interior livable area: 2,654 sqft
Property
Parking
- Total spaces: 2
- Parking features: Attached Carport
- Garage spaces: 2
- Has carport: Yes
Accessibility
- Accessibility features: None
Features
- Levels: One
- Stories: 1
- Patio & porch: Covered
- Exterior features: Sprinkler/Irrigation
- Pool features: In Ground
Lot
- Size: 17.35 Acres
- Features: Pond on Lot, Wooded
Details
- Additional structures: Barn(s), Stable(s)
- Parcel number: 107596
Construction
Type & style
- Home type: SingleFamily
- Architectural style: Traditional
- Property subtype: Single Family Residence
Materials
- Foundation: Slab
Condition
- Year built: 2000
Utilities & green energy
- Water: Community/Coop, Well
- Utilities for property: Septic Available, Water Available
Green energy
- Energy efficient items: HVAC, Thermostat, Windows
Community & neighborhood
Community
- Community features: Dog Park
Location
- Region: Bryan
- Subdivision: Other
Other
Other facts
- Listing terms: Cash,Conventional
Price history
| Date | Event | Price |
|---|---|---|
| 11/26/2024 | Sold | -- |
Source: | ||
| 11/11/2024 | Pending sale | $1,250,000$471/sqft |
Source: | ||
| 11/5/2024 | Listed for sale | $1,250,000$471/sqft |
Source: | ||
Public tax history
| Year | Property taxes | Tax assessment |
|---|---|---|
| 2025 | -- | $790,854 +9.8% |
| 2024 | $9,065 +6.6% | $720,495 +5.4% |
| 2023 | $8,506 -10.5% | $683,715 +9.5% |
Find assessor info on the county website
Neighborhood: 77808
Nearby schools
GreatSchools rating
- 7/10Alton Bowen Elementary SchoolGrades: PK-4Distance: 5.2 mi
- 3/10Stephen F Austin Middle SchoolGrades: 7-8Distance: 8.7 mi
- 4/10Travis B Bryan High SchoolGrades: 9-12Distance: 6.9 mi
Schools provided by the listing agent
- Middle: ,
- District: Bryan
Source: BCSMLS. This data may not be complete. We recommend contacting the local school district to confirm school assignments for this home.
Sell for more on Zillow
Get a Zillow Showcase℠ listing at no additional cost and you could sell for .
$1,253,500
2% more+$25,070
With Zillow Showcase(estimated)$1,278,570

