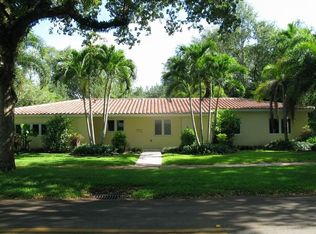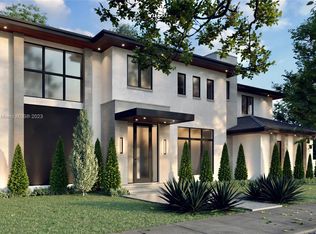Contemporary custom-built home in gorgeous Ponce Davis neighborhood. Built in 2013, this stunning estate sits on a fully fenced & gated 20,000+SF lot with tropical landscaping. Designed with the finest finishes, the property features high ceilings with recessed lighting, floor-to-ceiling impact doors & windows & elegant hardwood floors. Perfectly distributed, the open floor plan features a grand formal living & dining room with wet bar overlooking the pool, gorgeous chef’s kitchen with stainless steel appliances, gas range & butler’s pantry, family room & office. Generous master suite with spa-like bath with tub, shower, double vanity, & 5 bedrooms with en-suite baths. Outside find a heated pool, covered patio with summer kitchen, full house generator, & 3-car garage.
This property is off market, which means it's not currently listed for sale or rent on Zillow. This may be different from what's available on other websites or public sources.

