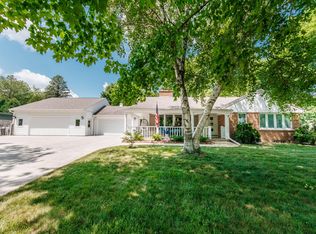Closed
$613,000
7710 North Regent ROAD, Fox Point, WI 53217
4beds
1,819sqft
Single Family Residence
Built in 1953
0.49 Acres Lot
$647,200 Zestimate®
$337/sqft
$3,078 Estimated rent
Home value
$647,200
$589,000 - $712,000
$3,078/mo
Zestimate® history
Loading...
Owner options
Explore your selling options
What's special
Don't miss this Jordan ''Jordy'' Miller designed Mid-Century Modern ranch located on large .49-acre lot in heart of Fox Point. Enter to uncover open-concept floor plan showcasing 10.5' ceilings, charismatic lannon stone fireplace, and wall of windows overlooking lush backyard. Both dining and family rooms feature substantial sliding glass doors spilling out onto entertainer's dream deck. Family room highlights versatility of floor plan as it can be used as 4th bedroom possessing its own door and closet - nice option away from other 3 bedrooms! Deceptively large kitchen features marble countertops and stainless steel appliances. Bathrooms are charmingly vintage with main full bathroom being a real keeper! All of this MCM goodness within blocks of Stormonth Elem, Town Club, and so much more!
Zillow last checked: 8 hours ago
Listing updated: June 14, 2024 at 04:17am
Listed by:
Guy Nicolet 414-339-7066,
Keller Williams Realty-Milwaukee North Shore
Bought with:
Katie M Corcoran
Source: WIREX MLS,MLS#: 1875473 Originating MLS: Metro MLS
Originating MLS: Metro MLS
Facts & features
Interior
Bedrooms & bathrooms
- Bedrooms: 4
- Bathrooms: 2
- Full bathrooms: 2
- Main level bedrooms: 3
Primary bedroom
- Level: Main
- Area: 168
- Dimensions: 14 x 12
Bedroom 2
- Level: Main
- Area: 130
- Dimensions: 13 x 10
Bedroom 3
- Level: Main
- Area: 120
- Dimensions: 12 x 10
Bathroom
- Features: Tub Only, Ceramic Tile, Master Bedroom Bath: Walk-In Shower, Master Bedroom Bath, Shower Over Tub, Shower Stall
Dining room
- Level: Main
- Area: 192
- Dimensions: 16 x 12
Family room
- Level: Main
- Area: 224
- Dimensions: 16 x 14
Kitchen
- Level: Main
- Area: 170
- Dimensions: 17 x 10
Living room
- Level: Main
- Area: 308
- Dimensions: 22 x 14
Heating
- Natural Gas, Forced Air
Cooling
- Central Air
Appliances
- Included: Cooktop, Dishwasher, Disposal, Dryer, Oven, Range, Refrigerator, Washer
Features
- Cathedral/vaulted ceiling
- Flooring: Wood or Sim.Wood Floors
- Basement: Block,Crawl Space,Full,Sump Pump
Interior area
- Total structure area: 1,819
- Total interior livable area: 1,819 sqft
- Finished area above ground: 1,819
Property
Parking
- Total spaces: 2
- Parking features: Garage Door Opener, Attached, 2 Car
- Attached garage spaces: 2
Features
- Levels: One
- Stories: 1
- Fencing: Fenced Yard
Lot
- Size: 0.49 Acres
- Dimensions: 138 x 157 x 138 x 157
Details
- Parcel number: 0929963000
- Zoning: Res
- Special conditions: Arms Length
Construction
Type & style
- Home type: SingleFamily
- Architectural style: Contemporary,Other,Ranch
- Property subtype: Single Family Residence
Materials
- Stone, Brick/Stone, Wood Siding
Condition
- 21+ Years
- New construction: No
- Year built: 1953
Utilities & green energy
- Sewer: Public Sewer
- Water: Public
Community & neighborhood
Location
- Region: Fox Pt
- Municipality: Fox Point
Price history
| Date | Event | Price |
|---|---|---|
| 6/14/2024 | Sold | $613,000-1.8%$337/sqft |
Source: | ||
| 5/19/2024 | Contingent | $624,000$343/sqft |
Source: | ||
| 5/17/2024 | Listed for sale | $624,000$343/sqft |
Source: | ||
Public tax history
| Year | Property taxes | Tax assessment |
|---|---|---|
| 2022 | $6,409 -15.2% | $282,500 |
| 2021 | $7,560 | $282,500 |
| 2020 | $7,560 +2.1% | $282,500 +6.4% |
Find assessor info on the county website
Neighborhood: 53217
Nearby schools
GreatSchools rating
- 10/10Stormonth Elementary SchoolGrades: PK-4Distance: 0.5 mi
- 10/10Bayside Middle SchoolGrades: 5-8Distance: 1.6 mi
- 9/10Nicolet High SchoolGrades: 9-12Distance: 1.4 mi
Schools provided by the listing agent
- Elementary: Stormonth
- Middle: Bayside
- High: Nicolet
- District: Fox Point J2
Source: WIREX MLS. This data may not be complete. We recommend contacting the local school district to confirm school assignments for this home.

Get pre-qualified for a loan
At Zillow Home Loans, we can pre-qualify you in as little as 5 minutes with no impact to your credit score.An equal housing lender. NMLS #10287.
Sell for more on Zillow
Get a free Zillow Showcase℠ listing and you could sell for .
$647,200
2% more+ $12,944
With Zillow Showcase(estimated)
$660,144