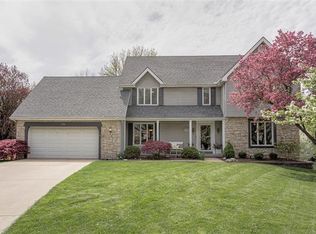Sold
Price Unknown
7710 Noland Rd, Lenexa, KS 66216
5beds
3,456sqft
Single Family Residence
Built in 1976
0.29 Acres Lot
$462,100 Zestimate®
$--/sqft
$4,075 Estimated rent
Home value
$462,100
$430,000 - $494,000
$4,075/mo
Zestimate® history
Loading...
Owner options
Explore your selling options
What's special
Pull up a chair and relax on in the shade of the large front porch. This wonderfully maintained two-story home offers 5 true bedrooms, 4.5 baths, perfectly designed for comfortable living and entertaining. The main level features warm wood floors, two generous living areas, formal dining, and a stylish kitchen with white cabinets, SS double oven and fresh neutral paint throughout. The kitchen is open to the eating area and family room, creating a seamless flow for everyday living and gatherings. Access to the backyard and patio from family room and kitchen make firing up the grill a breeze. Upstairs, the primary suite includes a private bath and plenty of closet space, while 4 generous bedrooms complete the upper level. Adding more living flexibility is the finished basement----ideal for a rec room, guest space or home office. Situated on a large corner lot with side entry garage, this home combines curb appeal with function. Located just minutes from shopping, dining, schools, parks, scenic walking trails and easy highway access. This is the one you've been waiting for.
Zillow last checked: 8 hours ago
Listing updated: August 12, 2025 at 10:19am
Listing Provided by:
Charlie Potchad 913-522-0929,
ReeceNichols -Johnson County W
Bought with:
Sheila Dalrymple, SP00240414
Seek Real Estate
Source: Heartland MLS as distributed by MLS GRID,MLS#: 2561864
Facts & features
Interior
Bedrooms & bathrooms
- Bedrooms: 5
- Bathrooms: 5
- Full bathrooms: 4
- 1/2 bathrooms: 1
Primary bedroom
- Features: All Carpet
- Level: Second
- Dimensions: 19 x 13
Bedroom 2
- Features: All Carpet, Built-in Features, Ceiling Fan(s)
- Level: Second
- Dimensions: 13 x 10
Bedroom 3
- Features: Ceiling Fan(s)
- Level: Second
- Dimensions: 15 x 12
Bedroom 4
- Features: Carpet, Ceiling Fan(s)
- Level: Second
- Dimensions: 15 x 11
Bedroom 5
- Level: Second
- Dimensions: 12 x 10
Primary bathroom
- Features: Ceramic Tiles, Double Vanity, Marble, Shower Only
- Level: Second
Bathroom 2
- Features: Ceramic Tiles, Shower Over Tub
- Level: Second
Bathroom 3
- Features: Ceramic Tiles, Shower Over Tub
- Level: Second
Bathroom 4
- Features: Ceramic Tiles, Shower Only
- Level: First
Dining room
- Features: Wood Floor
- Level: First
- Dimensions: 12 x 11
Family room
- Features: Fireplace, Wood Floor
- Level: First
- Dimensions: 23 x 13
Half bath
- Level: Basement
Kitchen
- Features: Pantry, Wood Floor
- Level: First
- Dimensions: 18 x 12
Living room
- Features: Wood Floor
- Level: First
- Dimensions: 20 x 12
Other
- Features: All Carpet, Built-in Features
- Level: Basement
- Dimensions: 25 x 13
Recreation room
- Features: All Carpet, Fireplace
- Level: Basement
- Dimensions: 20 x 13
Heating
- Natural Gas
Cooling
- Electric
Appliances
- Included: Dishwasher, Disposal, Microwave, Built-In Electric Oven, Stainless Steel Appliance(s)
- Laundry: Main Level
Features
- Ceiling Fan(s), Painted Cabinets
- Flooring: Carpet, Tile, Wood
- Basement: Finished,Full,Interior Entry
- Number of fireplaces: 2
- Fireplace features: Basement, Living Room
Interior area
- Total structure area: 3,456
- Total interior livable area: 3,456 sqft
- Finished area above ground: 2,611
- Finished area below ground: 845
Property
Parking
- Total spaces: 2
- Parking features: Attached, Garage Faces Side
- Attached garage spaces: 2
Features
- Patio & porch: Deck, Porch
- Fencing: Wood
Lot
- Size: 0.29 Acres
- Features: Corner Lot, Cul-De-Sac
Details
- Parcel number: IP260000020031A
Construction
Type & style
- Home type: SingleFamily
- Architectural style: Traditional
- Property subtype: Single Family Residence
Materials
- Frame
- Roof: Composition
Condition
- Year built: 1976
Utilities & green energy
- Sewer: Public Sewer
- Water: Public
Green energy
- Energy efficient items: Insulation
Community & neighborhood
Location
- Region: Lenexa
- Subdivision: Greystone Estates
HOA & financial
HOA
- Has HOA: Yes
- HOA fee: $665 annually
- Amenities included: Other, Pickleball Court(s), Play Area, Pool, Tennis Court(s), Trail(s)
- Services included: Curbside Recycle, Trash
- Association name: Greystone Estates Homeowners Association
Other
Other facts
- Listing terms: Cash,Conventional,FHA,VA Loan
- Ownership: Private
- Road surface type: Paved
Price history
| Date | Event | Price |
|---|---|---|
| 8/12/2025 | Sold | -- |
Source: | ||
| 7/24/2025 | Pending sale | $449,950$130/sqft |
Source: | ||
| 7/14/2025 | Contingent | $449,950$130/sqft |
Source: | ||
| 7/14/2025 | Pending sale | $449,950$130/sqft |
Source: | ||
| 7/9/2025 | Listed for sale | $449,950-3.2%$130/sqft |
Source: | ||
Public tax history
| Year | Property taxes | Tax assessment |
|---|---|---|
| 2024 | $6,223 +4.5% | $56,108 +6% |
| 2023 | $5,955 +16.7% | $52,923 +16.8% |
| 2022 | $5,101 | $45,298 +14.2% |
Find assessor info on the county website
Neighborhood: 66216
Nearby schools
GreatSchools rating
- 7/10Mill Creek Elementary SchoolGrades: PK-6Distance: 0.6 mi
- 6/10Trailridge Middle SchoolGrades: 7-8Distance: 0.7 mi
- 7/10Shawnee Mission Northwest High SchoolGrades: 9-12Distance: 1.3 mi
Schools provided by the listing agent
- Elementary: Mill Creek
- Middle: Trailridge
- High: SM Northwest
Source: Heartland MLS as distributed by MLS GRID. This data may not be complete. We recommend contacting the local school district to confirm school assignments for this home.
Get a cash offer in 3 minutes
Find out how much your home could sell for in as little as 3 minutes with a no-obligation cash offer.
Estimated market value$462,100
Get a cash offer in 3 minutes
Find out how much your home could sell for in as little as 3 minutes with a no-obligation cash offer.
Estimated market value
$462,100
