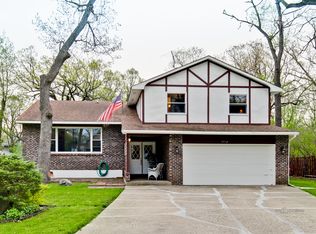Closed
$315,000
7710 Ravina Dr, Spring Grove, IL 60081
4beds
2,100sqft
Single Family Residence
Built in 1970
0.5 Acres Lot
$317,900 Zestimate®
$150/sqft
$3,477 Estimated rent
Home value
$317,900
$292,000 - $347,000
$3,477/mo
Zestimate® history
Loading...
Owner options
Explore your selling options
What's special
10/23/25 - Current buyer's financing fell through! 10/12/25 - Multiple offers received. Just SO CLOSE to the Wilmot on-ramp for the Chain Of Lakes! Welcome Home to your perennial stay-at-home vacation! This hillside ranch is just minutes from Pistakee Lake, the Chain of Lakes, and Nippersink Creek, offering endless outdoor recreation opportunities. You'll also find ample storage for all your equipment in the pole barn, measuring approximately 30' x 30' x 21' tall, with an attached lean-to that is approximately 16' x 26'. The lower level features a motorized lift providing access to four bedrooms, two of which offer walk-out access to patios, two bathrooms, and a laundry room. On the main level, you'll find the entry, living room, dining room, a full bathroom, and a recently renovated eat-in kitchen that overlooks the family room with a fireplace. From the family room, step out onto the deck that spans the entire back of the home, offering peaceful views of your tree-lined, half-acre lot. You're just minutes from the charming town of Spring Grove, offering small-town charm, yet conveniently close to larger communities with all amenities. Don't wait to see this gem! *All measurements are approximate.
Zillow last checked: 8 hours ago
Listing updated: November 14, 2025 at 04:22pm
Listing courtesy of:
Megan Hicks 815-735-5648,
Coldwell Banker Real Estate Group
Bought with:
Chicky Johnson
RE/MAX Suburban
Source: MRED as distributed by MLS GRID,MLS#: 12489832
Facts & features
Interior
Bedrooms & bathrooms
- Bedrooms: 4
- Bathrooms: 3
- Full bathrooms: 3
Primary bedroom
- Features: Bathroom (Full)
- Level: Basement
- Area: 165 Square Feet
- Dimensions: 15X11
Bedroom 2
- Level: Basement
- Area: 110 Square Feet
- Dimensions: 11X10
Bedroom 3
- Level: Basement
- Area: 156 Square Feet
- Dimensions: 13X12
Bedroom 4
- Level: Basement
- Area: 154 Square Feet
- Dimensions: 14X11
Deck
- Level: Main
- Area: 120 Square Feet
- Dimensions: 10X12
Dining room
- Level: Main
- Area: 143 Square Feet
- Dimensions: 11X13
Family room
- Level: Main
- Area: 216 Square Feet
- Dimensions: 12X18
Kitchen
- Features: Kitchen (Eating Area-Breakfast Bar)
- Level: Main
- Area: 140 Square Feet
- Dimensions: 10X14
Laundry
- Level: Basement
- Area: 72 Square Feet
- Dimensions: 8X9
Living room
- Level: Main
- Area: 345 Square Feet
- Dimensions: 15X23
Heating
- Natural Gas
Cooling
- Central Air
Features
- Basement: Finished,Walk-Out Access
- Number of fireplaces: 1
- Fireplace features: Family Room
Interior area
- Total structure area: 0
- Total interior livable area: 2,100 sqft
Property
Parking
- Total spaces: 2.5
- Parking features: Concrete, Attached, Garage
- Attached garage spaces: 2.5
Accessibility
- Accessibility features: Stair Lift, Disability Access
Features
- Stories: 1
- Waterfront features: Creek
Lot
- Size: 0.50 Acres
- Dimensions: 211 x 73 x 223 x 40
- Features: Irregular Lot, Mature Trees, Backs to Trees/Woods, Sloped
Details
- Parcel number: 0530276033
- Special conditions: Home Warranty
Construction
Type & style
- Home type: SingleFamily
- Property subtype: Single Family Residence
Materials
- Vinyl Siding
- Roof: Asphalt
Condition
- New construction: No
- Year built: 1970
Details
- Warranty included: Yes
Utilities & green energy
- Sewer: Septic Tank
- Water: Well
Community & neighborhood
Location
- Region: Spring Grove
Other
Other facts
- Listing terms: Conventional
- Ownership: Fee Simple
Price history
| Date | Event | Price |
|---|---|---|
| 11/14/2025 | Sold | $315,000+5%$150/sqft |
Source: | ||
| 10/24/2025 | Contingent | $299,900$143/sqft |
Source: | ||
| 10/23/2025 | Listed for sale | $299,900$143/sqft |
Source: | ||
| 10/13/2025 | Contingent | $299,900$143/sqft |
Source: | ||
| 10/7/2025 | Listed for sale | $299,900$143/sqft |
Source: | ||
Public tax history
| Year | Property taxes | Tax assessment |
|---|---|---|
| 2024 | $4,366 +2% | $76,747 +7.2% |
| 2023 | $4,278 +0.9% | $71,579 +13.7% |
| 2022 | $4,241 +6.2% | $62,966 +6.1% |
Find assessor info on the county website
Neighborhood: 60081
Nearby schools
GreatSchools rating
- 4/10Spring Grove Elementary SchoolGrades: PK-5Distance: 0.8 mi
- 6/10Nippersink Middle SchoolGrades: 6-8Distance: 4.7 mi
- 8/10Richmond-Burton High SchoolGrades: 9-12Distance: 4.3 mi
Schools provided by the listing agent
- Middle: Richmond-Burton Community High S
- High: Richmond-Burton Community High S
- District: 2
Source: MRED as distributed by MLS GRID. This data may not be complete. We recommend contacting the local school district to confirm school assignments for this home.
Get a cash offer in 3 minutes
Find out how much your home could sell for in as little as 3 minutes with a no-obligation cash offer.
Estimated market value$317,900
Get a cash offer in 3 minutes
Find out how much your home could sell for in as little as 3 minutes with a no-obligation cash offer.
Estimated market value
$317,900
