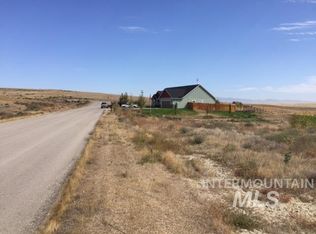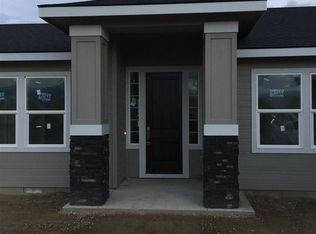Sold
Price Unknown
7711 Sonara Rd, Caldwell, ID 83607
5beds
4baths
3,793sqft
Single Family Residence
Built in 2024
5.01 Acres Lot
$1,294,500 Zestimate®
$--/sqft
$3,449 Estimated rent
Home value
$1,294,500
Estimated sales range
Not available
$3,449/mo
Zestimate® history
Loading...
Owner options
Explore your selling options
What's special
Come call this one of a kind modern farmhouse home and make all your country living dreams come true. Situated on five acres with an incredibly peaceful view off the back of the house. This single level home with a daylight basement is designed to fit all your needs including a private primary suite, true guest suite, two private bedroom bathroom duos, an office and a large bonus room. Built with almost 1,700 sf of garage space including a 57' deep RV garage. Bring your animals, outbuildings and toys! O'Dwyer Signature Homes is a local seasoned builder known for constructing hand crafted country homes with top of the line finishes. Nothing left untouched with custom cabinetry packages, extensive detailed finish work, hard surface counters and floors throughout. Dual zoned with two furnaces, two ac units, a tankless water heater and 400 amps wired to the rv bay. Quiet community with respectful Idaho neighbors.
Zillow last checked: 8 hours ago
Listing updated: March 28, 2025 at 12:01pm
Listed by:
Brianna Jessup 208-602-9326,
RE/MAX Capital City
Bought with:
Catrina Tutor
LPT Realty
Source: IMLS,MLS#: 98929913
Facts & features
Interior
Bedrooms & bathrooms
- Bedrooms: 5
- Bathrooms: 4
- Main level bathrooms: 3
- Main level bedrooms: 4
Primary bedroom
- Level: Main
- Area: 221
- Dimensions: 17 x 13
Bedroom 2
- Level: Main
- Area: 195
- Dimensions: 15 x 13
Bedroom 3
- Level: Main
- Area: 156
- Dimensions: 13 x 12
Bedroom 4
- Level: Lower
- Area: 221
- Dimensions: 17 x 13
Bedroom 5
- Level: Upper
Office
- Level: Main
- Area: 132
- Dimensions: 12 x 11
Heating
- Forced Air, Natural Gas
Cooling
- Central Air
Appliances
- Included: Tankless Water Heater, Dishwasher, Disposal, Double Oven, Microwave, Oven/Range Built-In, Gas Oven, Gas Range
Features
- Bed-Master Main Level, Guest Room, Den/Office, Great Room, Rec/Bonus, Two Master Bedrooms, Double Vanity, Walk-In Closet(s), Pantry, Kitchen Island, Solid Surface Counters, Number of Baths Main Level: 3, Number of Baths Below Grade: 1, Bonus Room Size: 24x21, Bonus Room Level: Down
- Flooring: Laminate
- Has basement: No
- Has fireplace: Yes
- Fireplace features: Gas
Interior area
- Total structure area: 3,793
- Total interior livable area: 3,793 sqft
- Finished area above ground: 2,608
- Finished area below ground: 1,185
Property
Parking
- Total spaces: 4
- Parking features: Attached, RV Access/Parking
- Attached garage spaces: 4
- Details: Garage: 30 x 26
Features
- Levels: Single with Below Grade
Lot
- Size: 5.01 Acres
- Dimensions: 768 x 300
- Features: 5 - 9.9 Acres, Auto Sprinkler System, Partial Sprinkler System, Irrigation Sprinkler System
Details
- Parcel number: RPC60750000050
Construction
Type & style
- Home type: SingleFamily
- Property subtype: Single Family Residence
Materials
- HardiPlank Type
- Foundation: Crawl Space
- Roof: Composition
Condition
- New Construction
- New construction: Yes
- Year built: 2024
Details
- Builder name: O'Dwyer Signature Homes
Utilities & green energy
- Sewer: Septic Tank
- Water: Well
Community & neighborhood
Location
- Region: Caldwell
- Subdivision: High Vista Estates
Other
Other facts
- Listing terms: Cash,Conventional,FHA,USDA Loan,VA Loan
- Ownership: Fee Simple
Price history
Price history is unavailable.
Public tax history
| Year | Property taxes | Tax assessment |
|---|---|---|
| 2024 | $50 +93.8% | $232,106 +4183.2% |
| 2023 | $26 -31.3% | $5,419 -31.6% |
| 2022 | $37 -10% | $7,921 -0.9% |
Find assessor info on the county website
Neighborhood: 83607
Nearby schools
GreatSchools rating
- 3/10Shadow Butte Elementary SchoolGrades: K-5Distance: 6.9 mi
- NAEmmett Middle SchoolGrades: 6-8Distance: 8.3 mi
- 4/10Emmett High SchoolGrades: 9-12Distance: 7.5 mi
Schools provided by the listing agent
- Elementary: Shadow Butte
- Middle: Emmett
- High: Emmett
- District: Emmett Independent District #221
Source: IMLS. This data may not be complete. We recommend contacting the local school district to confirm school assignments for this home.

