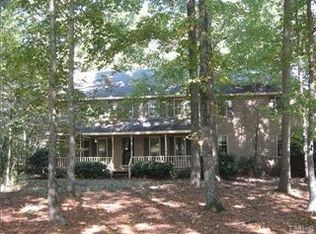Come Home to Peace & Tranquility! Privacy & Community! The Soothing Sound of Owls & Crickets at Night! Chorus of Birds in the Morning! Acre Lot w/ Screened Porch + Deck & Fenced Back Yard! New Roof w/ 30 Year Architectural Shingles! New Granite Tops in KT & Baths! New Faucets! New 1st Floor HVAC! New Vinyl in Kitchen! Low price reflects needed interior paint & carpet to make this home your own! A Rare Find In A Desirable Custom-Built Neighborhood! Buyer 1-Yr. Warranty Included! A MUST SEE!
This property is off market, which means it's not currently listed for sale or rent on Zillow. This may be different from what's available on other websites or public sources.
