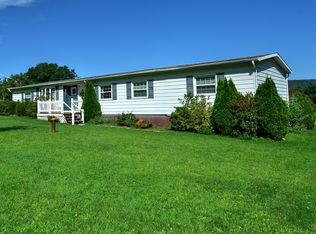Sold for $230,000
$230,000
7712 Appleby Rd, Harrisburg, PA 17112
2beds
1,025sqft
Single Family Residence
Built in 1956
0.29 Acres Lot
$235,500 Zestimate®
$224/sqft
$1,883 Estimated rent
Home value
$235,500
$214,000 - $257,000
$1,883/mo
Zestimate® history
Loading...
Owner options
Explore your selling options
What's special
PRICED TO SELL!! Don't miss out on this steal! Please note- The ceiling trim, baseboards, and kitchen walls unfinished in the professional photos have all been finished. Discover the perfect blend of character, comfort, and convenience in this beautifully updated 2-bedroom, 2-bath home offering true main-level living. Tucked away in a quiet setting with private views, this cozy home features a spacious, fenced-in backyard with serene views of mature trees—ideal for relaxing, entertaining, or letting pets roam freely. Step inside to find fresh paint throughout, including newly painted kitchen cabinets that give the space a crisp, modern feel. The kitchen also offers a generous pantry, providing excellent storage for all your cooking essentials. Brand-new luxury vinyl plank flooring flows seamlessly throughout the home, complemented by recessed lighting and charming exposed brick accents that add warmth and character. The thoughtfully added primary suite features a walk-in shower, and both bathrooms have been fully renovated with stylish, modern finishes. A main-level washer and dryer offers everyday ease and accessibility. Outside, the extended driveway provides ample space for multiple vehicles, guest parking, or trailer attachments—perfect for extra flexibility and convenience. A lot of hard work and updates went into this home that could be yours! Whether you’re a first-time buyer, downsizer, or someone seeking low-maintenance living in a peaceful setting, this move-in-ready home is a true gem! Buyer's Agents - Please read remarks.
Zillow last checked: 8 hours ago
Listing updated: December 22, 2025 at 06:10pm
Listed by:
Lucy Peterman 717-634-6720,
RE/MAX Patriots
Bought with:
Lucy Peterman, RS366734
RE/MAX Patriots
Source: Bright MLS,MLS#: PADA2047770
Facts & features
Interior
Bedrooms & bathrooms
- Bedrooms: 2
- Bathrooms: 2
- Full bathrooms: 2
- Main level bathrooms: 2
- Main level bedrooms: 2
Basement
- Level: Lower
Heating
- Forced Air, Electric
Cooling
- Central Air, Electric
Appliances
- Included: Oven/Range - Electric, Washer, Dryer, Electric Water Heater
- Laundry: Main Level
Features
- Bathroom - Walk-In Shower, Ceiling Fan(s), Entry Level Bedroom, Floor Plan - Traditional, Eat-in Kitchen, Primary Bath(s), Pantry, Recessed Lighting
- Flooring: Carpet, Luxury Vinyl
- Basement: Unfinished,Exterior Entry
- Has fireplace: No
Interior area
- Total structure area: 1,025
- Total interior livable area: 1,025 sqft
- Finished area above ground: 1,025
- Finished area below ground: 0
Property
Parking
- Total spaces: 5
- Parking features: Garage Faces Front, Inside Entrance, Crushed Stone, Driveway, Attached
- Attached garage spaces: 1
- Uncovered spaces: 4
Accessibility
- Accessibility features: None
Features
- Levels: One
- Stories: 1
- Patio & porch: Patio
- Pool features: None
- Fencing: Wood,Wire
Lot
- Size: 0.29 Acres
Details
- Additional structures: Above Grade, Below Grade, Outbuilding
- Parcel number: 680110120000000
- Zoning: RESIDENTIAL
- Special conditions: Standard
Construction
Type & style
- Home type: SingleFamily
- Architectural style: Ranch/Rambler
- Property subtype: Single Family Residence
Materials
- Brick
- Foundation: Slab
- Roof: Asphalt,Shingle
Condition
- New construction: No
- Year built: 1956
Utilities & green energy
- Sewer: Private Sewer
- Water: Well
Community & neighborhood
Location
- Region: Harrisburg
- Subdivision: None Available
- Municipality: WEST HANOVER TWP
Other
Other facts
- Listing agreement: Exclusive Right To Sell
- Listing terms: Cash,Conventional,FHA,VA Loan
- Ownership: Fee Simple
Price history
| Date | Event | Price |
|---|---|---|
| 8/20/2025 | Sold | $230,000+4.5%$224/sqft |
Source: | ||
| 7/31/2025 | Pending sale | $220,000$215/sqft |
Source: | ||
| 7/25/2025 | Price change | $220,000-4.3%$215/sqft |
Source: | ||
| 7/21/2025 | Price change | $230,000-1.7%$224/sqft |
Source: | ||
| 7/16/2025 | Price change | $234,000-0.4%$228/sqft |
Source: | ||
Public tax history
| Year | Property taxes | Tax assessment |
|---|---|---|
| 2025 | $1,948 +6.5% | $70,300 |
| 2023 | $1,829 | $70,300 |
| 2022 | $1,829 | $70,300 |
Find assessor info on the county website
Neighborhood: 17112
Nearby schools
GreatSchools rating
- 5/10Mountain View Elementary SchoolGrades: K-5Distance: 5.5 mi
- 6/10Linglestown Middle SchoolGrades: 6-8Distance: 4.5 mi
- 5/10Central Dauphin Senior High SchoolGrades: 9-12Distance: 3 mi
Schools provided by the listing agent
- High: Central Dauphin
- District: Central Dauphin
Source: Bright MLS. This data may not be complete. We recommend contacting the local school district to confirm school assignments for this home.
Get pre-qualified for a loan
At Zillow Home Loans, we can pre-qualify you in as little as 5 minutes with no impact to your credit score.An equal housing lender. NMLS #10287.
Sell for more on Zillow
Get a Zillow Showcase℠ listing at no additional cost and you could sell for .
$235,500
2% more+$4,710
With Zillow Showcase(estimated)$240,210
