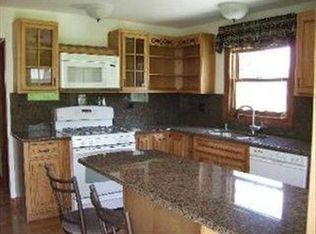Closed
$120,000
7712 Carleton Dr, Spring Grove, IL 60081
2beds
728sqft
Single Family Residence
Built in 1963
-- sqft lot
$173,600 Zestimate®
$165/sqft
$1,871 Estimated rent
Home value
$173,600
$144,000 - $201,000
$1,871/mo
Zestimate® history
Loading...
Owner options
Explore your selling options
What's special
Adorable and affordable 2 bed, 1 bath ranch home, nestled in the charming Colemar neighborhood is looking for you! This cozy beauty offers a perfect blend of comfort and convenience, making it an ideal space for small families, couples, individuals or investors, seeking a tranquil home in a desirable location. As you step through the inviting entrance, you are greeted by a warm and welcoming living area with abundant natural light, hardwood floors and cozy warm feel. The nice size kitchen has plenty of cabinets and an L-shaped island with seating, ample counterspace and is a great space for eating and preparing meals or enjoying a cup of coffee. Both bedrooms offer a peaceful retreat at the end of the day, with the primary bedroom having beautiful views of the backyard. Outside, the yard provides a space for relaxation, enjoying a BBQ, playing a game of football or gardening. Have peace of mind knowing updates include: hot water heater clean/flush (2023), new water softener (2023), new gutters (2021), new bedroom window (2021), new well pump (2019), new refrigerator (2018), new washer & dryer (2017), new tankless hot water heater (2016), new septic (2016) and new roof (2016). Close to Chain O' Lakes State Park where you can enjoy seven picnic areas, four trail systems, boating, fishing, hiking trails, bike trails, equestrian trails, archery, ice skating, sledding and much more. Don't miss out on the chance to make this charming house your home.
Zillow last checked: 8 hours ago
Listing updated: April 05, 2024 at 04:12pm
Listing courtesy of:
Amanda Majerowski 847-456-8128,
Coldwell Banker Realty
Bought with:
Lisa Jensen
Keller Williams North Shore West
Source: MRED as distributed by MLS GRID,MLS#: 11973537
Facts & features
Interior
Bedrooms & bathrooms
- Bedrooms: 2
- Bathrooms: 1
- Full bathrooms: 1
Primary bedroom
- Features: Flooring (Hardwood), Window Treatments (All)
- Level: Main
- Area: 100 Square Feet
- Dimensions: 10X10
Bedroom 2
- Features: Flooring (Hardwood), Window Treatments (All)
- Level: Main
- Area: 80 Square Feet
- Dimensions: 8X10
Kitchen
- Features: Kitchen (Eating Area-Breakfast Bar, Country Kitchen), Flooring (Hardwood), Window Treatments (All)
- Level: Main
- Area: 120 Square Feet
- Dimensions: 12X10
Living room
- Features: Flooring (Hardwood), Window Treatments (All)
- Level: Main
- Area: 200 Square Feet
- Dimensions: 20X10
Heating
- Natural Gas
Cooling
- Wall Unit(s)
Appliances
- Laundry: In Unit
Features
- Flooring: Hardwood
- Basement: Crawl Space
Interior area
- Total structure area: 728
- Total interior livable area: 728 sqft
Property
Parking
- Total spaces: 4
- Parking features: Dirt Driveway, Driveway, On Site, Other
- Has uncovered spaces: Yes
Accessibility
- Accessibility features: No Disability Access
Features
- Stories: 1
Lot
- Dimensions: 51X142X51X144
Details
- Parcel number: 0530278006
- Special conditions: None
- Other equipment: Water-Softener Owned, Ceiling Fan(s)
Construction
Type & style
- Home type: SingleFamily
- Architectural style: Ranch
- Property subtype: Single Family Residence
Materials
- Aluminum Siding
- Roof: Asphalt
Condition
- New construction: No
- Year built: 1963
Utilities & green energy
- Sewer: Septic Tank
- Water: Well
Community & neighborhood
Community
- Community features: Street Paved
Location
- Region: Spring Grove
- Subdivision: Colemar
Other
Other facts
- Listing terms: Conventional
- Ownership: Fee Simple
Price history
| Date | Event | Price |
|---|---|---|
| 4/5/2024 | Sold | $120,000+41.2%$165/sqft |
Source: | ||
| 7/9/2007 | Sold | $85,000$117/sqft |
Source: | ||
Public tax history
Tax history is unavailable.
Neighborhood: 60081
Nearby schools
GreatSchools rating
- 4/10Spring Grove Elementary SchoolGrades: PK-5Distance: 0.9 mi
- 6/10Nippersink Middle SchoolGrades: 6-8Distance: 4.9 mi
- 8/10Richmond-Burton High SchoolGrades: 9-12Distance: 4.4 mi
Schools provided by the listing agent
- Elementary: Spring Grove Elementary School
- Middle: Nippersink Middle School
- High: Richmond-Burton Community High S
- District: 2
Source: MRED as distributed by MLS GRID. This data may not be complete. We recommend contacting the local school district to confirm school assignments for this home.

Get pre-qualified for a loan
At Zillow Home Loans, we can pre-qualify you in as little as 5 minutes with no impact to your credit score.An equal housing lender. NMLS #10287.
