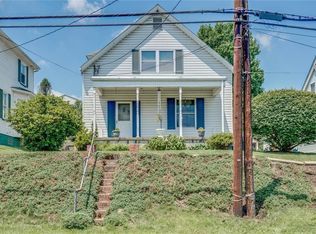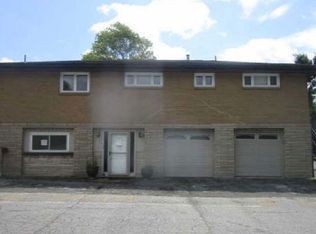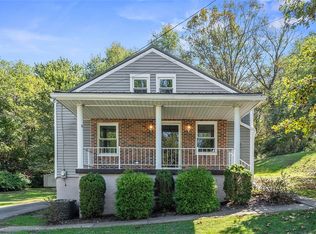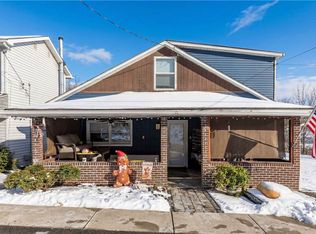This spacious 3 bedroom, 2 full bath is located in the desirable North Fayette Township in the West Allegheny School District. Double lot with gazebo is perfect for outdoor entertaining your guests. The first floor offers a Large Dining room and Living room and the Great sized Kitchen. The second floor offers 3 oversized bedrooms and a full bath and pull down steps to a large full attic space. The lower level has a game room area with a full bath and offers the laundry area with addition space for storage. Convenient rear parking offering a 1 car detached garage with addition storage. This seller has done many updates which include new flooring on the first floor, entire house painted, a new roof, sewer line replaced, New kitchen sink and update the walls, exterior gas meter and line replaced and brought to code, Furnace, ac and hot water heater are newer and were serviced this year, updated the upstairs bathroom and much more. Come see what all this home has to offer...
For sale
$224,999
7712 Noblestown Rd, Mc Donald, PA 15057
3beds
1,524sqft
Est.:
Single Family Residence
Built in 1910
0.39 Acres Lot
$223,100 Zestimate®
$148/sqft
$-- HOA
What's special
Double lot with gazeboFull attic spaceNew roofLaundry areaNew kitchen sinkOversized bedroomsGame room area
- 200 days |
- 942 |
- 53 |
Zillow last checked: 8 hours ago
Listing updated: September 21, 2025 at 10:03am
Listed by:
Dee Radcliffe 412-262-5500,
HOWARD HANNA REAL ESTATE SERVICES 412-262-5500
Source: WPMLS,MLS#: 1709351 Originating MLS: West Penn Multi-List
Originating MLS: West Penn Multi-List
Tour with a local agent
Facts & features
Interior
Bedrooms & bathrooms
- Bedrooms: 3
- Bathrooms: 2
- Full bathrooms: 2
Primary bedroom
- Level: Upper
- Dimensions: 15x13
Bedroom 2
- Level: Upper
- Dimensions: 14x13
Bedroom 3
- Level: Upper
- Dimensions: 13x13
Bonus room
- Level: Basement
- Dimensions: 13x13
Dining room
- Level: Main
- Dimensions: 15x14
Entry foyer
- Level: Main
- Dimensions: 5x4
Kitchen
- Level: Main
- Dimensions: 13x13
Laundry
- Level: Basement
- Dimensions: 28x15
Living room
- Level: Main
- Dimensions: 14x13
Heating
- Forced Air, Gas
Cooling
- Central Air
Appliances
- Included: Some Electric Appliances, Dryer, Dishwasher, Refrigerator, Stove, Washer
Features
- Window Treatments
- Flooring: Laminate, Carpet
- Windows: Multi Pane, Screens, Window Treatments
- Basement: Interior Entry
- Number of fireplaces: 1
- Fireplace features: Gas, Family/Living/Great Room
Interior area
- Total structure area: 1,524
- Total interior livable area: 1,524 sqft
Property
Parking
- Total spaces: 1
- Parking features: Detached, Garage
- Has garage: Yes
Features
- Levels: Two
- Stories: 2
Lot
- Size: 0.39 Acres
- Dimensions: 100 x 145 x 100 x 145
Details
- Parcel number: 0583J00059000000
Construction
Type & style
- Home type: SingleFamily
- Architectural style: Colonial,Two Story
- Property subtype: Single Family Residence
Materials
- Vinyl Siding
- Roof: Asphalt
Condition
- Resale
- Year built: 1910
Details
- Warranty included: Yes
Utilities & green energy
- Sewer: Public Sewer
- Water: Public
Community & HOA
Community
- Features: Public Transportation
- Security: Security System
Location
- Region: Mc Donald
Financial & listing details
- Price per square foot: $148/sqft
- Tax assessed value: $98,000
- Annual tax amount: $2,122
- Date on market: 6/29/2025
Estimated market value
$223,100
$212,000 - $234,000
$1,813/mo
Price history
Price history
| Date | Event | Price |
|---|---|---|
| 9/16/2025 | Price change | $224,999-2.1%$148/sqft |
Source: | ||
| 8/10/2025 | Price change | $229,900-2.1%$151/sqft |
Source: | ||
| 7/9/2025 | Listed for sale | $234,900$154/sqft |
Source: | ||
| 7/2/2025 | Contingent | $234,900$154/sqft |
Source: | ||
| 6/29/2025 | Listed for sale | $234,900+34.2%$154/sqft |
Source: | ||
Public tax history
Public tax history
| Year | Property taxes | Tax assessment |
|---|---|---|
| 2025 | $2,754 +5.9% | $98,000 |
| 2024 | $2,600 +587.1% | $98,000 +22.5% |
| 2023 | $378 | $80,000 |
Find assessor info on the county website
BuyAbility℠ payment
Est. payment
$1,436/mo
Principal & interest
$1065
Property taxes
$292
Home insurance
$79
Climate risks
Neighborhood: Sturgeon
Nearby schools
GreatSchools rating
- 7/10Mckee El SchoolGrades: K-5Distance: 2.8 mi
- 7/10West Allegheny Middle SchoolGrades: 6-8Distance: 4.8 mi
- 6/10West Allegheny Senior High SchoolGrades: 9-12Distance: 5 mi
Schools provided by the listing agent
- District: West Allegheny
Source: WPMLS. This data may not be complete. We recommend contacting the local school district to confirm school assignments for this home.
- Loading
- Loading



