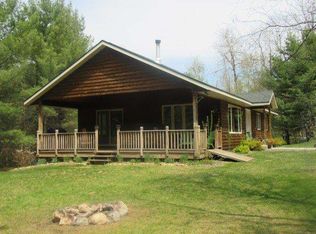Sold for $357,100
$357,100
7713 Little Lakes Rd, Lake Tomahawk, WI 54539
2beds
2,640sqft
Single Family Residence
Built in 1978
2.59 Acres Lot
$355,800 Zestimate®
$135/sqft
$1,828 Estimated rent
Home value
$355,800
$338,000 - $374,000
$1,828/mo
Zestimate® history
Loading...
Owner options
Explore your selling options
What's special
This truly special Northwoods retreat blends rustic charm, modern comfort, and unmatched privacy. Set on 2.59 wooded acres (no lake front) overlooking the quiet, 20-acre Three Little Lakes, this year-round 2BR+loft home is one of just three that over look. Surrounded by 10,000+ acres of state land, enjoy forever seclusion with endless trails and wildlife. Inside, 3 floors offer over 2,500 sq ft of inviting space—cherry floor, spacious great room, lakeside den with Murphy bed, main floor bedroom, cozy loft, and ¾ baths on both main and lower levels. Sleeps plenty with room for everyone to unwind. A wood-burning fireplace and stove add warmth and charm. Outside, enjoy lakeside and back decks, a fire pit, and 2-car garage. Swim, paddle, or fish in the 27’ deep lake—bass and panfish await. Seller is including the swim raft, boat, and most furnishings, making this a truly turnkey escape. Minutes from Lake Tomahawk’s downtown and close to all Minocqua offers—your Northwoods dream awaits.
Zillow last checked: 8 hours ago
Listing updated: August 01, 2025 at 02:58pm
Listed by:
ERIK JOHNSON 715-892-1234,
EXP REALTY, LLC
Bought with:
ERIK JOHNSON, 42948 - 90
EXP REALTY, LLC
Source: GNMLS,MLS#: 212229
Facts & features
Interior
Bedrooms & bathrooms
- Bedrooms: 2
- Bathrooms: 2
- Full bathrooms: 2
Bedroom
- Level: First
- Dimensions: 10x10
Bedroom
- Level: First
- Dimensions: 10x12
Bathroom
- Level: Basement
Bathroom
- Level: First
Den
- Level: Basement
- Dimensions: 31x22
Dining room
- Level: First
- Dimensions: 12x15
Family room
- Level: First
- Dimensions: 30x14
Kitchen
- Level: First
- Dimensions: 10x12
Laundry
- Level: Basement
- Dimensions: 8x10
Loft
- Level: Second
- Dimensions: 24x25
Recreation
- Level: Basement
- Dimensions: 10x12
Heating
- Forced Air, Propane
Appliances
- Included: Built-In Oven, Dryer, Electric Water Heater, Refrigerator, Water Softener, Washer
- Laundry: Washer Hookup, In Basement
Features
- Cathedral Ceiling(s), High Ceilings, Main Level Primary, Other, Vaulted Ceiling(s)
- Flooring: Carpet, Wood
- Basement: Crawl Space,Exterior Entry,Partially Finished,Walk-Out Access
- Attic: Other
- Number of fireplaces: 1
- Fireplace features: Multiple
Interior area
- Total structure area: 2,640
- Total interior livable area: 2,640 sqft
- Finished area above ground: 1,838
- Finished area below ground: 802
Property
Parking
- Total spaces: 6
- Parking features: Garage, Two Car Garage, Driveway
- Garage spaces: 2
- Has uncovered spaces: Yes
Features
- Patio & porch: Deck, Open
- Exterior features: Dock, Dog Run, Out Building(s)
- Has view: Yes
- View description: Water
- Has water view: Yes
- Water view: Water
- Waterfront features: Lake Front
- Frontage type: Lakefront
- Frontage length: 0,0
Lot
- Size: 2.59 Acres
- Dimensions: 347 x 422
- Features: Adjacent To Public Land, Cul-De-Sac, Dead End, Lake Front, Private, Rolling Slope, Rural Lot, Secluded, Sloped, Views
Details
- Additional structures: Outbuilding
- Parcel number: 0400103770003
Construction
Type & style
- Home type: SingleFamily
- Architectural style: Chalet/Alpine,Cabin
- Property subtype: Single Family Residence
Materials
- Frame, Wood Siding
- Foundation: Block
- Roof: Composition,Shingle
Condition
- Year built: 1978
Utilities & green energy
- Electric: Circuit Breakers
- Sewer: County Septic Maintenance Program - Yes, Conventional Sewer
- Water: Drilled Well
Community & neighborhood
Community
- Community features: Trails/Paths
Location
- Region: Lake Tomahawk
Other
Other facts
- Ownership: Trust,Personal Rep
- Road surface type: Unimproved
Price history
| Date | Event | Price |
|---|---|---|
| 8/1/2025 | Sold | $357,100-4.8%$135/sqft |
Source: | ||
| 7/9/2025 | Contingent | $375,000$142/sqft |
Source: | ||
| 7/2/2025 | Price change | $375,000-6%$142/sqft |
Source: | ||
| 5/27/2025 | Listed for sale | $399,000$151/sqft |
Source: | ||
Public tax history
| Year | Property taxes | Tax assessment |
|---|---|---|
| 2024 | $2,214 -6.1% | $169,300 |
| 2023 | $2,357 +11.9% | $169,300 |
| 2022 | $2,106 -20.6% | $169,300 |
Find assessor info on the county website
Neighborhood: 54539
Nearby schools
GreatSchools rating
- 8/10Arbor Vitae-Woodruff Elementary SchoolGrades: PK-8Distance: 7.2 mi
- 2/10Lakeland High SchoolGrades: 9-12Distance: 5.6 mi
Schools provided by the listing agent
- Elementary: ON MHLT
- High: ON Lakeland Union
Source: GNMLS. This data may not be complete. We recommend contacting the local school district to confirm school assignments for this home.

Get pre-qualified for a loan
At Zillow Home Loans, we can pre-qualify you in as little as 5 minutes with no impact to your credit score.An equal housing lender. NMLS #10287.
