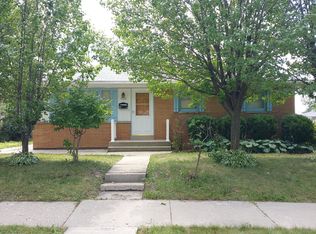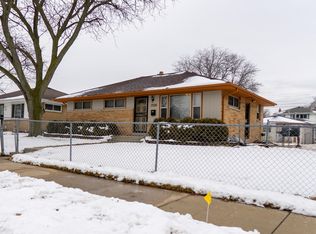Closed
$234,000
7713 West Green Tree ROAD, Milwaukee, WI 53223
5beds
2,403sqft
Single Family Residence
Built in 1961
6,098.4 Square Feet Lot
$302,000 Zestimate®
$97/sqft
$2,696 Estimated rent
Home value
$302,000
$284,000 - $323,000
$2,696/mo
Zestimate® history
Loading...
Owner options
Explore your selling options
What's special
Wonderful one-owner home with 5 bedrooms and 2.5 baths is ready for the next big family! This well cared for home features a large eat-in Kitchen with island, pantry, and an abundance of cabinets & counter space, and adjoins the warm and welcoming Great Rm w/natural fireplace, hardwood floor, and patio door that leads to the backyard/patio. 3 Bedrooms with hardwood floors, a full bath, and a light-filled Living Rm complete the main floor. Upstairs you'll find 2 additional HUGE Bedrooms & another full bath, and the lower level allows you to spread out and entertain in the Rec Rm/bar area. Low maintenance exterior, 2 car garage, and home warranty included. Close to schools, shopping & transportation - a must see!
Zillow last checked: 8 hours ago
Listing updated: December 14, 2023 at 04:03pm
Listed by:
Karen Berger 414-791-3490,
Realty Executives Integrity Cedarburg
Bought with:
Ying Moua
Source: WIREX MLS,MLS#: 1844771 Originating MLS: Metro MLS
Originating MLS: Metro MLS
Facts & features
Interior
Bedrooms & bathrooms
- Bedrooms: 5
- Bathrooms: 3
- Full bathrooms: 2
- 1/2 bathrooms: 1
- Main level bedrooms: 3
Primary bedroom
- Level: Upper
- Area: 276
- Dimensions: 23 x 12
Bedroom 2
- Level: Upper
- Area: 170
- Dimensions: 17 x 10
Bedroom 3
- Level: Main
- Area: 130
- Dimensions: 10 x 13
Bedroom 4
- Level: Main
- Area: 108
- Dimensions: 12 x 9
Bedroom 5
- Level: Main
- Area: 81
- Dimensions: 9 x 9
Bathroom
- Features: Tub Only, Ceramic Tile, Dual Entry Off Master Bedroom, Shower Over Tub, Shower Stall
Family room
- Level: Main
- Area: 216
- Dimensions: 18 x 12
Kitchen
- Level: Main
- Area: 225
- Dimensions: 15 x 15
Living room
- Level: Main
- Area: 357
- Dimensions: 21 x 17
Heating
- Natural Gas, Forced Air
Cooling
- Central Air
Appliances
- Included: Dishwasher, Dryer, Microwave, Range, Refrigerator, Washer
Features
- Central Vacuum, High Speed Internet, Pantry
- Flooring: Wood or Sim.Wood Floors
- Basement: Block,Full,Partially Finished
Interior area
- Total structure area: 2,403
- Total interior livable area: 2,403 sqft
Property
Parking
- Total spaces: 2
- Parking features: Garage Door Opener, Detached, 2 Car
- Garage spaces: 2
Features
- Levels: Two
- Stories: 2
- Patio & porch: Patio
Lot
- Size: 6,098 sqft
- Features: Sidewalks
Details
- Parcel number: 1420157000
- Zoning: Residential
Construction
Type & style
- Home type: SingleFamily
- Architectural style: Colonial,Contemporary
- Property subtype: Single Family Residence
Materials
- Brick, Brick/Stone, Aluminum Trim, Vinyl Siding
Condition
- 21+ Years
- New construction: No
- Year built: 1961
Utilities & green energy
- Sewer: Public Sewer
- Water: Public
- Utilities for property: Cable Available
Community & neighborhood
Location
- Region: Milwaukee
- Municipality: Milwaukee
Price history
| Date | Event | Price |
|---|---|---|
| 9/8/2023 | Sold | $234,000+1.8%$97/sqft |
Source: | ||
| 8/4/2023 | Contingent | $229,900$96/sqft |
Source: | ||
| 8/2/2023 | Listed for sale | $229,900$96/sqft |
Source: | ||
Public tax history
| Year | Property taxes | Tax assessment |
|---|---|---|
| 2022 | $5,212 +12.4% | $218,900 +31.4% |
| 2021 | $4,636 | $166,600 |
| 2020 | $4,636 | $166,600 |
Find assessor info on the county website
Neighborhood: Menomonee River Hills
Nearby schools
GreatSchools rating
- 4/10Milwaukee Sign Language SchoolGrades: PK-8Distance: 0.2 mi
- 2/10James Madison Academic CampusGrades: 9-12Distance: 1.1 mi
- 2/10Carmen Middle/High School of Science and Technology, Northwest CampusGrades: 6-12Distance: 1.6 mi
Schools provided by the listing agent
- District: Milwaukee
Source: WIREX MLS. This data may not be complete. We recommend contacting the local school district to confirm school assignments for this home.
Get pre-qualified for a loan
At Zillow Home Loans, we can pre-qualify you in as little as 5 minutes with no impact to your credit score.An equal housing lender. NMLS #10287.

