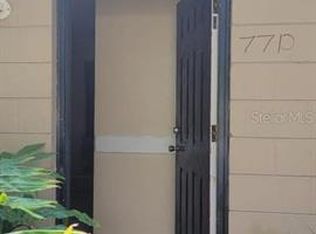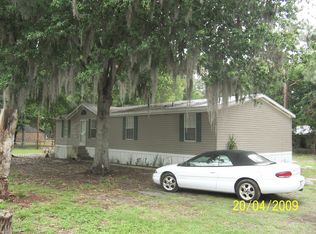Sold for $425,000
$425,000
7714 Chase Rd, Lakeland, FL 33810
3beds
1,692sqft
Single Family Residence
Built in 2023
0.28 Acres Lot
$418,300 Zestimate®
$251/sqft
$2,149 Estimated rent
Home value
$418,300
$385,000 - $456,000
$2,149/mo
Zestimate® history
Loading...
Owner options
Explore your selling options
What's special
Stunning 3/2 Farmhouse Retreat with Saltwater Pool, Outdoor Kitchen & Prime Location! Welcome to this beautifully crafted custom farmhouse-style home featuring a durable metal roof, fully fenced yard, and an open-concept layout perfect for both entertaining and everyday living. Inside, you'll find luxury vinyl plank flooring throughout, upgraded cabinetry, and a chef’s kitchen with marble countertops, a gas stove, and a massive island that flows seamlessly into the living and dining areas. Step through to the outdoor kitchen, where the grill is connected to the home’s gas line, making entertaining a breeze! The oversized master suite offers a true resort-style retreat with a wet room featuring a rain shower system, oversized soaking tub, and spa-like finishes. Outdoor living is just as impressive with a 30-ft long, 8-ft deep heated saltwater pool with waterfall, fully screened enclosure, and child safety fencing. Enjoy your mornings or evenings on the expansive front porch with cedar accents or the back porch leading to the pool. Additional highlights include: Water softener system, Oversized shed (1-car garage size), Upgraded septic system, Hardwired internet in select rooms, Fiber optic & cable-ready, All this just 1 mile off Hwy 98, with quick access to I-4, Lakeland Square Mall, and only 15 minutes to Bonnet Springs Park.
Zillow last checked: 8 hours ago
Listing updated: October 01, 2025 at 10:26am
Listing Provided by:
Samantha Whitmore 863-241-1696,
WHITMORE PROPERTIES 863-439-7201
Bought with:
Kurt Neubauer, 3514330
AGILE GROUP REALTY
Source: Stellar MLS,MLS#: P4935036 Originating MLS: East Polk
Originating MLS: East Polk

Facts & features
Interior
Bedrooms & bathrooms
- Bedrooms: 3
- Bathrooms: 2
- Full bathrooms: 2
Primary bedroom
- Features: Ceiling Fan(s), Walk-In Closet(s)
- Level: First
- Area: 255 Square Feet
- Dimensions: 15x17
Bedroom 2
- Features: Ceiling Fan(s), Storage Closet
- Level: First
- Area: 143 Square Feet
- Dimensions: 11x13
Bedroom 3
- Features: Built-In Shelving, Storage Closet
- Level: First
- Area: 143 Square Feet
- Dimensions: 11x13
Primary bathroom
- Features: Garden Bath
- Level: First
- Area: 108 Square Feet
- Dimensions: 9x12
Bathroom 2
- Features: Exhaust Fan
- Level: First
- Area: 45 Square Feet
- Dimensions: 9x5
Kitchen
- Features: Pantry
- Level: First
- Area: 170 Square Feet
- Dimensions: 10x17
Living room
- Level: First
- Area: 374 Square Feet
- Dimensions: 17x22
Heating
- Central
Cooling
- Central Air
Appliances
- Included: Convection Oven, Dishwasher, Microwave, Refrigerator, Water Softener
- Laundry: Inside, Laundry Room
Features
- Ceiling Fan(s), Eating Space In Kitchen, Kitchen/Family Room Combo, Open Floorplan, Solid Wood Cabinets, Thermostat
- Flooring: Luxury Vinyl
- Doors: French Doors, Outdoor Grill, Outdoor Kitchen
- Has fireplace: No
Interior area
- Total structure area: 2,384
- Total interior livable area: 1,692 sqft
Property
Features
- Levels: One
- Stories: 1
- Patio & porch: Covered, Front Porch
- Exterior features: Outdoor Grill, Outdoor Kitchen, Private Mailbox, Rain Gutters, Storage
- Has private pool: Yes
- Pool features: Child Safety Fence, Heated, In Ground, Pool Alarm, Salt Water, Screen Enclosure
Lot
- Size: 0.28 Acres
- Dimensions: 83 x 146
Details
- Parcel number: 232714000940000270
- Zoning: R-3
- Special conditions: None
Construction
Type & style
- Home type: SingleFamily
- Property subtype: Single Family Residence
Materials
- Block
- Foundation: Slab, Stem Wall
- Roof: Metal
Condition
- New construction: No
- Year built: 2023
Details
- Builder name: Whitmore Builders
Utilities & green energy
- Sewer: Septic Tank
- Water: None
- Utilities for property: BB/HS Internet Available, Cable Available, Electricity Connected, Fiber Optics, Propane, Water Connected
Community & neighborhood
Location
- Region: Lakeland
- Subdivision: QUAIL TRAIL SUB
HOA & financial
HOA
- Has HOA: No
Other fees
- Pet fee: $0 monthly
Other financial information
- Total actual rent: 0
Other
Other facts
- Listing terms: Cash,Conventional,FHA,VA Loan
- Ownership: Fee Simple
- Road surface type: Paved
Price history
| Date | Event | Price |
|---|---|---|
| 9/30/2025 | Sold | $425,000-2.3%$251/sqft |
Source: | ||
| 6/27/2025 | Pending sale | $434,900$257/sqft |
Source: | ||
| 6/15/2025 | Price change | $434,900-3.3%$257/sqft |
Source: | ||
| 6/4/2025 | Listed for sale | $449,900+8551.9%$266/sqft |
Source: | ||
| 9/6/2022 | Sold | $5,200-87%$3/sqft |
Source: Public Record Report a problem | ||
Public tax history
| Year | Property taxes | Tax assessment |
|---|---|---|
| 2024 | $2,217 +382.9% | $211,073 +503.1% |
| 2023 | $459 +103.3% | $35,000 +105.9% |
| 2022 | $226 +5.2% | $17,000 +9.7% |
Find assessor info on the county website
Neighborhood: 33810
Nearby schools
GreatSchools rating
- 2/10R. Clem Churchwell Elementary SchoolGrades: PK-5Distance: 0.7 mi
- 1/10Sleepy Hill Middle SchoolGrades: 6-8Distance: 3.2 mi
- 2/10Kathleen Senior High SchoolGrades: PK,9-12Distance: 5.8 mi
Get a cash offer in 3 minutes
Find out how much your home could sell for in as little as 3 minutes with a no-obligation cash offer.
Estimated market value$418,300
Get a cash offer in 3 minutes
Find out how much your home could sell for in as little as 3 minutes with a no-obligation cash offer.
Estimated market value
$418,300

