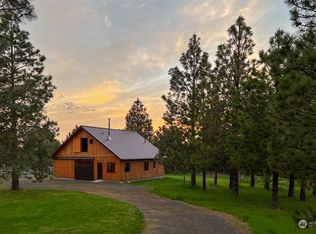Sold for $270,000
$270,000
7714 Lewis Peak Rd, Dixie, WA 99361
2beds
2baths
1,501sqft
MobileManufactured
Built in 2019
2 Acres Lot
$347,200 Zestimate®
$180/sqft
$1,808 Estimated rent
Home value
$347,200
$306,000 - $385,000
$1,808/mo
Zestimate® history
Loading...
Owner options
Explore your selling options
What's special
7714 Lewis Peak Rd, Dixie, WA 99361 is a mobile / manufactured home that contains 1,501 sq ft and was built in 2019. It contains 2 bedrooms and 2 bathrooms. This home last sold for $270,000 in September 2025.
The Zestimate for this house is $347,200. The Rent Zestimate for this home is $1,808/mo.
Facts & features
Interior
Bedrooms & bathrooms
- Bedrooms: 2
- Bathrooms: 2
Heating
- Other
Interior area
- Total interior livable area: 1,501 sqft
Property
Features
- Exterior features: Wood
Lot
- Size: 2 Acres
Details
- Parcel number: 380710120002
Construction
Type & style
- Home type: MobileManufactured
Materials
- Wood
- Roof: Composition
Condition
- Year built: 2019
Community & neighborhood
Location
- Region: Dixie
Price history
| Date | Event | Price |
|---|---|---|
| 9/17/2025 | Sold | $270,000$180/sqft |
Source: Public Record Report a problem | ||
Public tax history
| Year | Property taxes | Tax assessment |
|---|---|---|
| 2024 | $2,756 +8.9% | $356,730 +6.4% |
| 2023 | $2,532 +70.8% | $335,230 +19.9% |
| 2022 | $1,483 -34.7% | $279,680 +15.3% |
Find assessor info on the county website
Neighborhood: 99361
Nearby schools
GreatSchools rating
- NADixie Elementary SchoolGrades: PK-5Distance: 6 mi
- 2/10Preston Hall Middle SchoolGrades: 6-8Distance: 12.7 mi
- NASE Area Technical Skills CenterGrades: 11-12Distance: 11.6 mi
