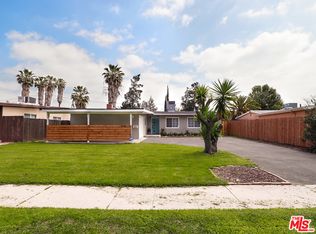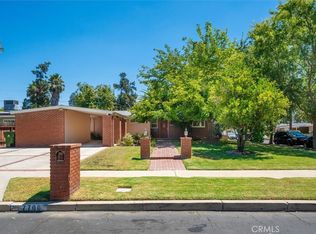ADU! Two homes on one lot, located in one of the most beautiful and quiet neighborhoods of Reseda, in the heart of the Valley. Each home has its own address, separate electricity, tankless water heaters, air conditioning, and laundry. Residence 7714: approximately 1100 sq ft that was completely remodeled in 2013. This is a 3 bedroom, 2 bathroom open floor plan with a kitchen. It has tile flooring throughout, except the bedrooms which are carpeted. Residence 7716: approximately 800 sq ft of new construction that was done in 2019 (Accessory Dwelling Unit). This is a 2 bedroom, 2 bathroom open floor plan with a kitchen, conforming to the most recent building and safety standards. It has laminate flooring throughout, except the kitchen and bathrooms which are tiled. Additionally, there is an attached 400 sq ft 2 car garage and a large driveway. The huge backyard is ready to receive a new lawn or pool etc. done to your taste. Rents for both homes could bring in approx. $6000 a month. This is perfect for extended families who wish to live by one another, or someone who is looking to make additional income, or have one unit help pay for their mortgage. Property is also close to shops, schools, and restaurants etc.
This property is off market, which means it's not currently listed for sale or rent on Zillow. This may be different from what's available on other websites or public sources.

