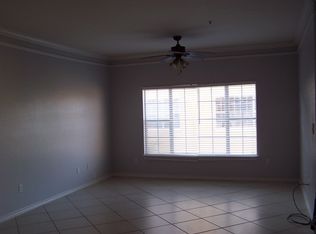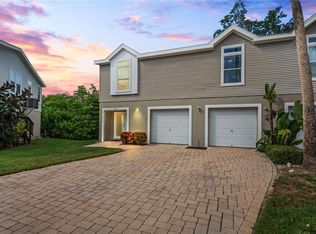Sold for $266,500
$266,500
7714 Sailwinds Pass, Port Richey, FL 34668
3beds
1,360sqft
Townhouse
Built in 2005
6,897 Square Feet Lot
$244,800 Zestimate®
$196/sqft
$1,752 Estimated rent
Home value
$244,800
$233,000 - $257,000
$1,752/mo
Zestimate® history
Loading...
Owner options
Explore your selling options
What's special
Opportunity Knocks for a Well Maintained Townhome located a short distance from the downtown golf cart friendly area of New Port Richey. 3 Bedroom, 2 Bath, Open Great Room Floor Plan. The Kitchen has newer custom cabinets and Stainless Steel appliances purchased in November 2019. There is a warranty on the refrigerator. Both Bathrooms have been updated with custom cabinets, newer lighting and updated electrical and plumbing. The Bedrooms are a split plan, and the secondary bedrooms can easily be used as a guest room or office. Walk out back to your private balcony overlooking a private wooded setting. The Downstairs is a massive TWO car GARAGE, or perfect for a recreation room. Low HOA fees of $154.00 month includes garbage, lawn mowing and fertilization, pool, tree trimmings, and pressure washing. There is a beautiful POOL fenced in area within steps away. The Average Electric bill is Winter $100 - Summer $150.00. Air Conditioning is about 4 years old. Water Bill average $47.00 City of Port Richey. There is a survey, elevation certificate available, and recent Wind Mitigation available for review. Homeowners - $$2240.00 and Flood is $676.00. Also included in the sale are the Kitchen Bar Stools and the Refrigerator & Freezer in Garage. The Dining Room Table and all of the Master Bedroom furniture. Purchase Price is a good value, hard to find townhomes under $300,000. HOA Documents are available for review. There is a irrigation system for the lawn, seller has never used. That is As Is.
Zillow last checked: 9 hours ago
Listing updated: April 17, 2023 at 01:23pm
Listing Provided by:
Joyce Ratliff 727-243-7333,
RE/MAX ALLIANCE GROUP 727-845-4321
Bought with:
Kirk Budd, 567319
KELLER WILLIAMS REALTY- PALM H
Source: Stellar MLS,MLS#: W7852476 Originating MLS: West Pasco
Originating MLS: West Pasco

Facts & features
Interior
Bedrooms & bathrooms
- Bedrooms: 3
- Bathrooms: 2
- Full bathrooms: 2
Primary bedroom
- Level: Second
- Dimensions: 15x18
Kitchen
- Level: Second
- Dimensions: 10x12
Living room
- Level: Second
- Dimensions: 15x18
Heating
- Central
Cooling
- Central Air
Appliances
- Included: Dishwasher, Disposal, Dryer, Electric Water Heater, Freezer, Microwave, Range, Refrigerator, Washer
- Laundry: Inside
Features
- Ceiling Fan(s), Open Floorplan, Split Bedroom
- Flooring: Carpet, Ceramic Tile
- Doors: Sliding Doors
- Has fireplace: No
- Common walls with other units/homes: Corner Unit
Interior area
- Total structure area: 1,860
- Total interior livable area: 1,360 sqft
Property
Parking
- Total spaces: 2
- Parking features: Garage - Attached
- Attached garage spaces: 2
- Details: Garage Dimensions: 20x25
Features
- Levels: One
- Stories: 1
- Exterior features: Balcony, Sidewalk
- Has view: Yes
- View description: Trees/Woods
Lot
- Size: 6,897 sqft
- Residential vegetation: Mature Landscaping, Oak Trees
Details
- Parcel number: 162531009.000A.00043.0
- Zoning: PUD
- Special conditions: None
Construction
Type & style
- Home type: Townhouse
- Property subtype: Townhouse
Materials
- Block
- Foundation: Slab
- Roof: Shingle
Condition
- New construction: No
- Year built: 2005
Utilities & green energy
- Sewer: Public Sewer
- Water: Public
- Utilities for property: Cable Connected, Electricity Connected, Sewer Connected, Water Connected
Community & neighborhood
Community
- Community features: Pool
Location
- Region: Port Richey
- Subdivision: INDIAN TRACE
HOA & financial
HOA
- Has HOA: Yes
- HOA fee: $154 monthly
- Services included: Maintenance Grounds, Pool Maintenance, Trash
- Association name: Jamie Mick
- Association phone: 727-835-3035
Other fees
- Pet fee: $0 monthly
Other financial information
- Total actual rent: 0
Other
Other facts
- Listing terms: Cash,Conventional,FHA,VA Loan
- Ownership: Fee Simple
- Road surface type: Other
Price history
| Date | Event | Price |
|---|---|---|
| 6/23/2025 | Listing removed | $259,900$191/sqft |
Source: | ||
| 5/30/2025 | Listing removed | $1,750$1/sqft |
Source: Stellar MLS #TB8389800 Report a problem | ||
| 5/27/2025 | Listed for rent | $1,750-6.7%$1/sqft |
Source: Stellar MLS #TB8389800 Report a problem | ||
| 5/9/2025 | Listed for sale | $259,900-3.7%$191/sqft |
Source: | ||
| 7/11/2024 | Listing removed | $269,900$198/sqft |
Source: | ||
Public tax history
| Year | Property taxes | Tax assessment |
|---|---|---|
| 2024 | $5,045 +141.1% | $237,803 +7.6% |
| 2023 | $2,092 +5.7% | $220,981 +56.7% |
| 2022 | $1,980 +2.9% | $141,040 +6.1% |
Find assessor info on the county website
Neighborhood: 34668
Nearby schools
GreatSchools rating
- 2/10Richey Elementary SchoolGrades: PK-5Distance: 1.3 mi
- 2/10Gulf Middle SchoolGrades: 6-8Distance: 2.2 mi
- 3/10Gulf High SchoolGrades: 9-12Distance: 2.6 mi
Schools provided by the listing agent
- Elementary: Richey Elementary School
- Middle: Gulf Middle-PO
- High: Gulf High-PO
Source: Stellar MLS. This data may not be complete. We recommend contacting the local school district to confirm school assignments for this home.
Get a cash offer in 3 minutes
Find out how much your home could sell for in as little as 3 minutes with a no-obligation cash offer.
Estimated market value
$244,800

