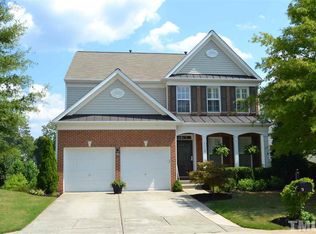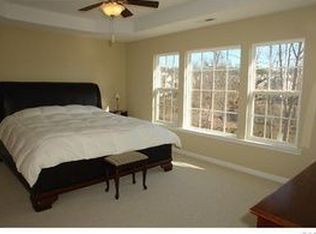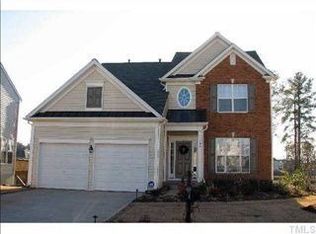Premium lot backs up to lake. Home updated w new paint throughout in todays hues with new vinyl plank flooring throughout first floor & all baths. All new carpet upstairs in bedrms. Stainless steel appliances & solid surface countertops in large kitchen open to family rm. Basement w finished bonus, flex room, room for expansion with stubbed in baths & bedrm. Aprox 12 x 20 storage in furnace rm. Community w clubhouse/fitness center, swim, tennis, & playground. Close to RTP, airport, shops, & great schools.
This property is off market, which means it's not currently listed for sale or rent on Zillow. This may be different from what's available on other websites or public sources.


