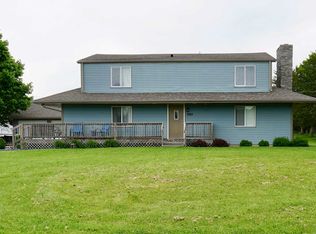Gorgeous, custom built, 4-yr-old, one and a half story home on finished basement with 1.34 acre lot! What a peaceful setting nestled just south of New Haven with tons of amenities inside and out. Enter the 2-story foyer to an open concept first floor. The great room, kitchen and nook flow from one space to the next all looking out over a massive backyard and almost 700sf of deck! Kitchen has high-quality Grabill cabinetry, walk-in pantry, tile back splash, stainless appliance package and stainless farm sink in the large island w/ breakfast bar. Thoughtful office/den off kitchen/nook w/ built-in cabinetry and desk area. Master suite includes tray ceilings, dual sink vanities and HUGE walk-in closet. Daylight basement is finished with a second gas fireplace, large living/playing spaces, custom wet bar, half bath, beautiful trim work and more. Did I mention the large 3 car garage and of course NO ASSOCIATION RESTRICTIONS?
This property is off market, which means it's not currently listed for sale or rent on Zillow. This may be different from what's available on other websites or public sources.
