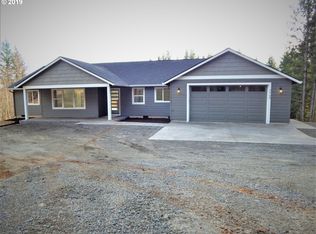Sold
$725,000
7715 NE Quarry Rd, La Center, WA 98629
4beds
2,984sqft
Residential, Single Family Residence
Built in 1979
2.03 Acres Lot
$720,000 Zestimate®
$243/sqft
$3,370 Estimated rent
Home value
$720,000
$684,000 - $763,000
$3,370/mo
Zestimate® history
Loading...
Owner options
Explore your selling options
What's special
Charming ranch-style home with a spacious workshop, sits on a sunny slope above a sprawling lawn and nestled among mature trees. The gated, fully fenced property features a small orchard, wraparound deck, barbecue grill, fire pit, and Jacuzzi hot tub. Ample parking for boats and RVs. Open spaces ready to use as desired. Peaceful, practical, and private.
Zillow last checked: 8 hours ago
Listing updated: October 30, 2025 at 07:03am
Listed by:
Christopher Stjernholm 303-809-6797,
Trelora Realty Inc.
Bought with:
Leigh Golson, 24923
Top Dog Realty Group
Source: RMLS (OR),MLS#: 288487095
Facts & features
Interior
Bedrooms & bathrooms
- Bedrooms: 4
- Bathrooms: 2
- Full bathrooms: 2
- Main level bathrooms: 1
Primary bedroom
- Level: Lower
Bedroom 2
- Level: Main
Bedroom 3
- Level: Main
Bedroom 4
- Level: Lower
Dining room
- Level: Main
Kitchen
- Level: Main
Living room
- Level: Main
Heating
- Wall Furnace
Cooling
- None, Other
Appliances
- Included: Built-In Range, Dishwasher, Double Oven, Microwave, Stainless Steel Appliance(s), Electric Water Heater
- Laundry: Laundry Room
Features
- Ceiling Fan(s), Kitchen Island, Pantry, Quartz
- Flooring: Laminate, Wall to Wall Carpet
- Windows: Double Pane Windows, Vinyl Frames
- Basement: Finished,Partial
- Number of fireplaces: 1
- Fireplace features: Stove, Wood Burning
Interior area
- Total structure area: 2,984
- Total interior livable area: 2,984 sqft
Property
Parking
- Total spaces: 2
- Parking features: Driveway, RV Access/Parking, RV Boat Storage, Detached, Oversized
- Garage spaces: 2
- Has uncovered spaces: Yes
Features
- Stories: 2
- Patio & porch: Covered Deck, Covered Patio, Porch
- Exterior features: Fire Pit
- Has spa: Yes
- Spa features: Free Standing Hot Tub
- Fencing: Fenced
- Has view: Yes
- View description: Trees/Woods
Lot
- Size: 2.03 Acres
- Features: Gentle Sloping, Private, Trees, Wooded, Acres 1 to 3
Details
- Additional structures: Outbuilding, RVParking, RVBoatStorage
- Parcel number: 263042000
- Zoning: R-5
Construction
Type & style
- Home type: SingleFamily
- Architectural style: Daylight Ranch
- Property subtype: Residential, Single Family Residence
Materials
- Wood Siding
- Foundation: Concrete Perimeter
- Roof: Metal
Condition
- Resale
- New construction: No
- Year built: 1979
Utilities & green energy
- Sewer: Septic Tank
- Water: Well
Community & neighborhood
Location
- Region: La Center
Other
Other facts
- Listing terms: Cash,Conventional,FHA,VA Loan
- Road surface type: Paved
Price history
| Date | Event | Price |
|---|---|---|
| 10/30/2025 | Sold | $725,000$243/sqft |
Source: | ||
| 10/1/2025 | Pending sale | $725,000$243/sqft |
Source: | ||
| 9/15/2025 | Price change | $725,000-3.3%$243/sqft |
Source: | ||
| 9/12/2025 | Listed for sale | $750,000$251/sqft |
Source: | ||
| 9/5/2025 | Pending sale | $750,000$251/sqft |
Source: | ||
Public tax history
| Year | Property taxes | Tax assessment |
|---|---|---|
| 2024 | $6,944 +25.4% | $648,613 +8% |
| 2023 | $5,537 +0.2% | $600,793 +1.7% |
| 2022 | $5,527 +11.5% | $591,034 +24% |
Find assessor info on the county website
Neighborhood: 98629
Nearby schools
GreatSchools rating
- 6/10Lacenter Elementary SchoolGrades: PK-5Distance: 4.9 mi
- 6/10Lacenter Middle SchoolGrades: 6-8Distance: 4.5 mi
- 7/10La Center High SchoolGrades: 9-12Distance: 4.4 mi
Schools provided by the listing agent
- Elementary: La Center
- Middle: La Center
- High: La Center
Source: RMLS (OR). This data may not be complete. We recommend contacting the local school district to confirm school assignments for this home.
Get a cash offer in 3 minutes
Find out how much your home could sell for in as little as 3 minutes with a no-obligation cash offer.
Estimated market value
$720,000
