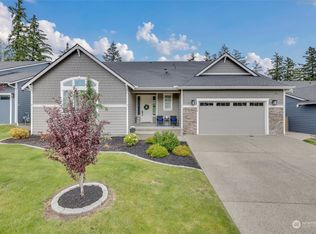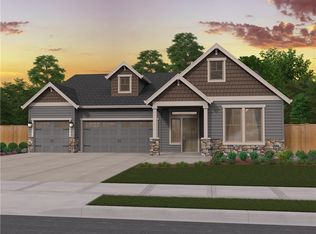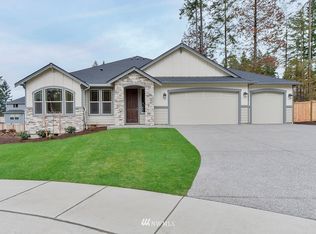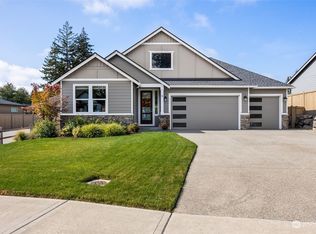Sold
Listed by:
Kathleen Anne Voss,
Redfin
Bought with: Renaissance Real Estate LLC
$835,000
7716 Connells Prairie Road E, Bonney Lake, WA 98391
4beds
2,788sqft
Single Family Residence
Built in 2019
7,113.35 Square Feet Lot
$833,500 Zestimate®
$299/sqft
$3,344 Estimated rent
Home value
$833,500
$783,000 - $892,000
$3,344/mo
Zestimate® history
Loading...
Owner options
Explore your selling options
What's special
Exquisite 4/3 Rambler w/2788 sq ft of thoughtfully designed living space, w/beautiful custom details throughout. Vaulted ceilings & custom built-ins. Bright & inviting living spaces showcase gorgeous flooring & cozy gas fp. Gourmet kitchen featuring high-end ss appliances, quartz countertops, double ovens, a gas range. Large island ideal for prep work or entertaining & a walk-in pantry. Elegant dining room opens to a fantastic covered patio with canned lighting and gas fp. Primary suite is a private retreat, complete with a luxurious stand-alone tub and an expansive walk-in closet. 3 car garage, fully fenced + sprinkler system.
Zillow last checked: 8 hours ago
Listing updated: September 25, 2025 at 04:04am
Listed by:
Kathleen Anne Voss,
Redfin
Bought with:
Mandi Farmer, 20122653
Renaissance Real Estate LLC
Source: NWMLS,MLS#: 2349449
Facts & features
Interior
Bedrooms & bathrooms
- Bedrooms: 4
- Bathrooms: 3
- Full bathrooms: 3
- Main level bathrooms: 3
- Main level bedrooms: 4
Primary bedroom
- Level: Main
Bedroom
- Level: Main
Bedroom
- Level: Main
Bedroom
- Level: Main
Bathroom full
- Level: Main
Bathroom full
- Level: Main
Bathroom full
- Level: Main
Dining room
- Level: Main
Entry hall
- Level: Main
Kitchen with eating space
- Level: Main
Living room
- Level: Main
Utility room
- Level: Main
Heating
- Fireplace, Forced Air, Heat Pump, Electric, Natural Gas
Cooling
- Central Air
Appliances
- Included: Dishwasher(s), Disposal, Microwave(s), Refrigerator(s), Stove(s)/Range(s), Garbage Disposal
Features
- Flooring: Laminate
- Basement: None
- Number of fireplaces: 2
- Fireplace features: Electric, Gas, Main Level: 2, Fireplace
Interior area
- Total structure area: 2,788
- Total interior livable area: 2,788 sqft
Property
Parking
- Total spaces: 2
- Parking features: Attached Garage
- Attached garage spaces: 2
Features
- Levels: One
- Stories: 1
- Entry location: Main
- Patio & porch: Fireplace
- Has view: Yes
- View description: Territorial
Lot
- Size: 7,113 sqft
- Dimensions: 7113 sq ft
- Features: Curbs, Paved, Sidewalk, Fenced-Fully, Gas Available
- Topography: Level
- Residential vegetation: Garden Space
Details
- Parcel number: 7002820400
- Zoning: SFR blk
- Zoning description: Jurisdiction: City
- Special conditions: Standard
Construction
Type & style
- Home type: SingleFamily
- Architectural style: Northwest Contemporary
- Property subtype: Single Family Residence
Materials
- Cement Planked, Cement Plank
- Foundation: Poured Concrete
- Roof: Composition
Condition
- Very Good
- Year built: 2019
Utilities & green energy
- Electric: Company: PSE
- Sewer: Sewer Connected, Company: Bonney Lake Water
- Water: Community, Company: Bonney Lake Water
- Utilities for property: Xfinity
Community & neighborhood
Location
- Region: Orting
- Subdivision: Bonney Lake
HOA & financial
HOA
- HOA fee: $370 annually
Other
Other facts
- Listing terms: Cash Out,Conventional,FHA
- Cumulative days on market: 116 days
Price history
| Date | Event | Price |
|---|---|---|
| 8/25/2025 | Sold | $835,000$299/sqft |
Source: | ||
| 7/22/2025 | Pending sale | $835,000$299/sqft |
Source: | ||
| 7/13/2025 | Listed for sale | $835,000$299/sqft |
Source: | ||
| 7/13/2025 | Pending sale | $835,000$299/sqft |
Source: | ||
| 7/8/2025 | Price change | $835,000-2.3%$299/sqft |
Source: | ||
Public tax history
| Year | Property taxes | Tax assessment |
|---|---|---|
| 2024 | $7,768 +12.5% | $747,600 +7.6% |
| 2023 | $6,904 -3.5% | $694,500 -6.8% |
| 2022 | $7,156 -3.1% | $745,200 +12.6% |
Find assessor info on the county website
Neighborhood: 98391
Nearby schools
GreatSchools rating
- 10/10Mountain Meadow Elementary SchoolGrades: 1-5Distance: 4.7 mi
- 6/10Glacier Middle SchoolGrades: 6-8Distance: 6 mi
- 8/10White River High SchoolGrades: 9-12Distance: 4.4 mi

Get pre-qualified for a loan
At Zillow Home Loans, we can pre-qualify you in as little as 5 minutes with no impact to your credit score.An equal housing lender. NMLS #10287.
Sell for more on Zillow
Get a free Zillow Showcase℠ listing and you could sell for .
$833,500
2% more+ $16,670
With Zillow Showcase(estimated)
$850,170


