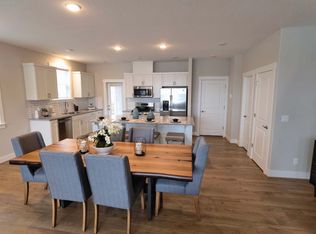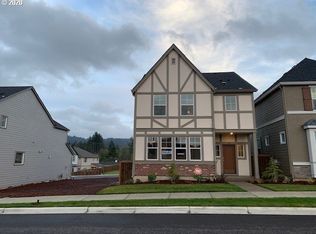A well-designed 4-bedroom home. The open-plan main level has everything you need to entertain or relax at home including a spacious kitchen with large island, a side-yard patio and a convenient powder room. The attached 2-car garage is accessed from a shared private way.Upstairs 3 bedrooms with generous closet space share a central bath. A large laundry room is sized for full-sized washer and dryer. The primary bedroom boasts a roomy walk-in closet and a 5-piece bath with dual-sink vanity and a luxurious soaking tub.This model home features an English elevation, Revwood flooring throughout the main level, quartz kitchen countertops with upgraded backsplash, upgraded carpet & pad, refrigerator, air conditioning, washer & dryer and garage door opener.
This property is off market, which means it's not currently listed for sale or rent on Zillow. This may be different from what's available on other websites or public sources.

