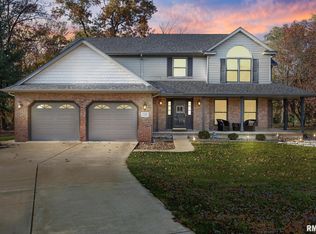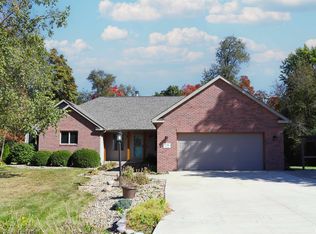Sold for $465,000
$465,000
7716 W Brandon Ct, Mapleton, IL 61547
4beds
4,467sqft
Single Family Residence, Residential
Built in 1997
0.94 Acres Lot
$512,200 Zestimate®
$104/sqft
$3,294 Estimated rent
Home value
$512,200
$461,000 - $569,000
$3,294/mo
Zestimate® history
Loading...
Owner options
Explore your selling options
What's special
Nestled in a peaceful cul-de-sac, this stunning home beautifully combines tranquility with convenience. The open floor plan showcases soaring vaulted ceilings and elegant crown molding, enhancing the spacious and inviting atmosphere. Gleaming wood flooring flows seamlessly from the family room into the generously sized kitchen, creating an ideal space for both entertaining and everyday living. The main floor master suite is a true retreat, boasting a dual vanity and a skylight that fills the space with natural light. Upstairs, you'll find two spacious bedrooms connected by a Jack & Jill bathroom, providing comfort and privacy for family or guests. An additional staircase leads to a versatile bonus area of 513 sq. ft. with fourth bedroom and a theater room, complete with hookups for stereo speakers, a vaulted ceiling, and another skylight. This could also be used as a 5th bedroom. The property features a heated three-car garage equipped with drains and a utility sink, as well as an extra two-car garage at the back for additional storage or recreational vehicles. The expansive basement includes recreational and movie/exercise areas, along with a dedicated storage room and workshop/mechanic room with its own access to the garage for added convenience. The professionally landscaped yard provides a beautiful outdoor space, perfect for relaxing or entertaining with an invisible fence and 2 collars for pet lovers! Come by and see it today. This could be your SPECIAL PLACE!
Zillow last checked: 8 hours ago
Listing updated: November 05, 2024 at 12:01pm
Listed by:
Debra Redington,
Jim Maloof Realty, Inc.
Bought with:
Marilyn R Kohn, 475100449
RE/MAX Traders Unlimited
Source: RMLS Alliance,MLS#: PA1253592 Originating MLS: Peoria Area Association of Realtors
Originating MLS: Peoria Area Association of Realtors

Facts & features
Interior
Bedrooms & bathrooms
- Bedrooms: 4
- Bathrooms: 4
- Full bathrooms: 2
- 1/2 bathrooms: 2
Bedroom 1
- Level: Main
- Dimensions: 13ft 11in x 17ft 0in
Bedroom 2
- Level: Upper
- Dimensions: 18ft 4in x 12ft 5in
Bedroom 3
- Level: Upper
- Dimensions: 25ft 3in x 14ft 2in
Bedroom 4
- Level: Upper
- Dimensions: 10ft 9in x 12ft 1in
Other
- Level: Main
- Dimensions: 10ft 9in x 12ft 1in
Other
- Level: Main
- Dimensions: 14ft 5in x 9ft 3in
Other
- Area: 1236
Additional room
- Description: Art Studio/Craft Room
- Level: Main
- Dimensions: 11ft 9in x 16ft 11in
Additional room 2
- Description: Exercise/Movie Room
- Level: Basement
- Dimensions: 26ft 1in x 20ft 11in
Family room
- Level: Main
- Dimensions: 13ft 7in x 17ft 8in
Kitchen
- Level: Main
- Dimensions: 14ft 5in x 12ft 3in
Laundry
- Level: Main
- Dimensions: 7ft 4in x 9ft 9in
Living room
- Level: Main
- Dimensions: 13ft 3in x 11ft 11in
Main level
- Area: 1907
Recreation room
- Level: Basement
- Dimensions: 33ft 1in x 16ft 3in
Upper level
- Area: 1324
Heating
- Electronic Air Filter, Forced Air, Geothermal
Cooling
- Zoned
Appliances
- Included: Dishwasher, Disposal, Range Hood, Microwave, Range, Refrigerator, Water Softener Owned, Gas Water Heater
Features
- Vaulted Ceiling(s)
- Windows: Skylight(s), Window Treatments, Blinds
- Basement: Finished,Full
- Attic: Storage
- Number of fireplaces: 1
- Fireplace features: Electric, Family Room, Gas Log
Interior area
- Total structure area: 3,231
- Total interior livable area: 4,467 sqft
Property
Parking
- Total spaces: 3
- Parking features: Carport, On Street
- Garage spaces: 3
- Has carport: Yes
- Has uncovered spaces: Yes
- Details: Number Of Garage Remotes: 0
Features
- Patio & porch: Patio, Porch
Lot
- Size: 0.94 Acres
- Dimensions: 170.55 x 65.78 x 350.63 x 405.6
- Features: Cul-De-Sac, Level, Wooded
Details
- Additional structures: Outbuilding
- Parcel number: 1728304012
- Zoning description: Residential
Construction
Type & style
- Home type: SingleFamily
- Property subtype: Single Family Residence, Residential
Materials
- Frame, Brick, Vinyl Siding
- Foundation: Brick/Mortar
- Roof: Shingle
Condition
- New construction: No
- Year built: 1997
Utilities & green energy
- Sewer: Public Sewer, Septic Tank
- Utilities for property: Cable Available
Community & neighborhood
Location
- Region: Mapleton
- Subdivision: Wheatfield
HOA & financial
HOA
- Has HOA: Yes
- HOA fee: $200 annually
Other
Other facts
- Road surface type: Paved
Price history
| Date | Event | Price |
|---|---|---|
| 10/31/2024 | Sold | $465,000$104/sqft |
Source: | ||
| 10/8/2024 | Pending sale | $465,000$104/sqft |
Source: | ||
| 10/3/2024 | Listed for sale | $465,000+43.1%$104/sqft |
Source: | ||
| 4/21/2016 | Sold | $325,000-1.2%$73/sqft |
Source: | ||
| 4/1/2016 | Listed for sale | $329,000$74/sqft |
Source: RE/MAX Traders Unlimited #1171953 Report a problem | ||
Public tax history
| Year | Property taxes | Tax assessment |
|---|---|---|
| 2024 | $9,031 +7.6% | $116,820 +8% |
| 2023 | $8,392 +5.4% | $108,170 +5.6% |
| 2022 | $7,963 +4% | $102,470 +4% |
Find assessor info on the county website
Neighborhood: 61547
Nearby schools
GreatSchools rating
- 3/10Limestone Walters Elementary SchoolGrades: PK-8Distance: 1 mi
- 3/10Limestone Community High SchoolGrades: 9-12Distance: 1.8 mi
Schools provided by the listing agent
- Elementary: Limestone Walters
- High: Limestone Comm
Source: RMLS Alliance. This data may not be complete. We recommend contacting the local school district to confirm school assignments for this home.

Get pre-qualified for a loan
At Zillow Home Loans, we can pre-qualify you in as little as 5 minutes with no impact to your credit score.An equal housing lender. NMLS #10287.

