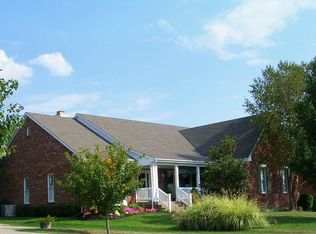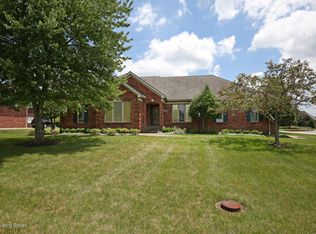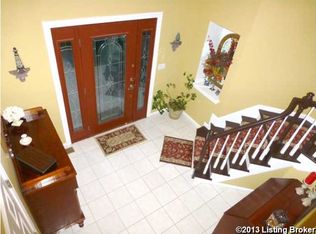Fabulous opportunity in Glenmary! This 4 bedroom 3.5 bath brick 2 story home is ready for its new owners' personal touch! Traditional floorplan features hardwood flooring in the foyer, guest bathroom and kitchen areas. To the right of the foyer, you will find the formal dining room. To the left is the formal living area, which could be used as an office. Pocket doors lead you into the family room, which offers a gas fireplace and built-in shelving unit. The large eat-in kitchen offers plenty of cabinetry, as well as a pantry. You'll have plenty of workspace in the kitchen, and even more storage in the island. An added bonus is newer stainless steel GE appliances, to include a gas stove and convection microwave oven. Sellers are offering a 12 month limited home warranty through HSA ($550)
This property is off market, which means it's not currently listed for sale or rent on Zillow. This may be different from what's available on other websites or public sources.



