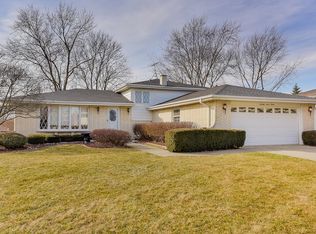Closed
$450,000
7717 Sawyer Rd, Darien, IL 60561
3beds
--sqft
Single Family Residence
Built in 1975
9,583.2 Square Feet Lot
$460,400 Zestimate®
$--/sqft
$2,771 Estimated rent
Home value
$460,400
$419,000 - $502,000
$2,771/mo
Zestimate® history
Loading...
Owner options
Explore your selling options
What's special
Perfectly situated in a quiet community and served by the highly regarded District 61 schools and Hinsdale South High School. The home features 3 generous bedrooms and 2 full bathrooms. The updated kitchen showcases stylish cabinetry, a modern backsplash, and elegant pendant lighting. The open floor plan is filled with natural light, creating a bright and welcoming atmosphere-perfect for both relaxing and entertaining.The inviting lower-level family room offers additional space for gatherings or cozy nights in. Step outside to a beautiful paver brick patio and a large backyard.Pride of ownership is evident throughout-relocation is the only reason this wonderful home is available. Check updates under additional info.
Zillow last checked: 8 hours ago
Listing updated: July 04, 2025 at 01:01am
Listing courtesy of:
Wendy Wight 630-988-8995,
@properties Christie's International Real Estate
Bought with:
Ali Nayal
Baird & Warner
Source: MRED as distributed by MLS GRID,MLS#: 12326779
Facts & features
Interior
Bedrooms & bathrooms
- Bedrooms: 3
- Bathrooms: 2
- Full bathrooms: 2
Primary bedroom
- Features: Flooring (Carpet), Window Treatments (Shades)
- Level: Second
- Area: 154 Square Feet
- Dimensions: 14X11
Bedroom 2
- Features: Flooring (Carpet), Window Treatments (Shades)
- Level: Second
- Area: 140 Square Feet
- Dimensions: 14X10
Bedroom 3
- Features: Flooring (Carpet), Window Treatments (Shades)
- Level: Second
- Area: 110 Square Feet
- Dimensions: 11X10
Dining room
- Features: Flooring (Wood Laminate), Window Treatments (Shades)
- Level: Main
- Area: 110 Square Feet
- Dimensions: 11X10
Family room
- Features: Flooring (Carpet), Window Treatments (Blinds)
- Level: Lower
- Area: 299 Square Feet
- Dimensions: 23X13
Foyer
- Features: Flooring (Wood Laminate)
- Level: Main
- Area: 56 Square Feet
- Dimensions: 14X4
Kitchen
- Features: Kitchen (Eating Area-Table Space), Flooring (Wood Laminate), Window Treatments (Blinds)
- Level: Main
- Area: 154 Square Feet
- Dimensions: 14X11
Living room
- Features: Flooring (Wood Laminate), Window Treatments (Shades)
- Level: Main
- Area: 255 Square Feet
- Dimensions: 17X15
Heating
- Natural Gas, Forced Air
Cooling
- Central Air
Appliances
- Included: Dishwasher, Refrigerator, Washer, Dryer, Disposal
Features
- Open Floorplan
- Flooring: Hardwood, Laminate
- Basement: Crawl Space
- Number of fireplaces: 1
- Fireplace features: Wood Burning, Family Room
Interior area
- Total structure area: 0
Property
Parking
- Total spaces: 2
- Parking features: Concrete, Garage Door Opener, On Site, Garage Owned, Attached, Garage
- Attached garage spaces: 2
- Has uncovered spaces: Yes
Accessibility
- Accessibility features: No Disability Access
Features
- Levels: Tri-Level
- Patio & porch: Patio
Lot
- Size: 9,583 sqft
- Dimensions: 73X132
Details
- Parcel number: 0927404005
- Special conditions: None
- Other equipment: Ceiling Fan(s), Sump Pump
Construction
Type & style
- Home type: SingleFamily
- Property subtype: Single Family Residence
Materials
- Aluminum Siding, Brick
- Foundation: Concrete Perimeter
- Roof: Asphalt
Condition
- New construction: No
- Year built: 1975
Utilities & green energy
- Sewer: Public Sewer
- Water: Lake Michigan, Private
Community & neighborhood
Community
- Community features: Park, Street Paved
Location
- Region: Darien
- Subdivision: Farmingdale Terrace
HOA & financial
HOA
- Services included: None
Other
Other facts
- Listing terms: Conventional
- Ownership: Fee Simple
Price history
| Date | Event | Price |
|---|---|---|
| 6/30/2025 | Sold | $450,000+2.5% |
Source: | ||
| 5/8/2025 | Contingent | $439,000 |
Source: | ||
| 4/30/2025 | Listed for sale | $439,000+42.5% |
Source: | ||
| 6/6/2024 | Listing removed | -- |
Source: MRED as distributed by MLS GRID #12066191 Report a problem | ||
| 6/3/2024 | Listed for rent | $2,995 |
Source: MRED as distributed by MLS GRID #12066191 Report a problem | ||
Public tax history
| Year | Property taxes | Tax assessment |
|---|---|---|
| 2024 | $7,569 +3.9% | $125,467 +8.8% |
| 2023 | $7,285 +6% | $115,340 +6.1% |
| 2022 | $6,874 +4% | $108,680 +1.2% |
Find assessor info on the county website
Neighborhood: 60561
Nearby schools
GreatSchools rating
- 8/10Gower West Elementary SchoolGrades: PK-4Distance: 0.3 mi
- 9/10Gower Middle SchoolGrades: 5-8Distance: 1.4 mi
- 8/10Hinsdale South High SchoolGrades: 9-12Distance: 0.5 mi
Schools provided by the listing agent
- Elementary: Mark Delay School
- Middle: Eisenhower Junior High School
- High: Hinsdale South High School
- District: 61
Source: MRED as distributed by MLS GRID. This data may not be complete. We recommend contacting the local school district to confirm school assignments for this home.

Get pre-qualified for a loan
At Zillow Home Loans, we can pre-qualify you in as little as 5 minutes with no impact to your credit score.An equal housing lender. NMLS #10287.
Sell for more on Zillow
Get a free Zillow Showcase℠ listing and you could sell for .
$460,400
2% more+ $9,208
With Zillow Showcase(estimated)
$469,608