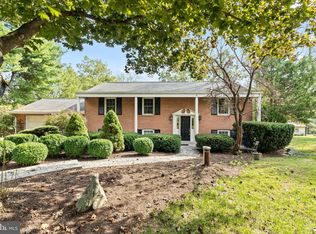Sold for $570,000
$570,000
7718 Ridge Rd, Frederick, MD 21702
3beds
2,378sqft
Single Family Residence
Built in 1968
0.66 Acres Lot
$566,200 Zestimate®
$240/sqft
$2,819 Estimated rent
Home value
$566,200
$527,000 - $611,000
$2,819/mo
Zestimate® history
Loading...
Owner options
Explore your selling options
What's special
Welcome to this beautifully updated 4-level split home in sought-after Braddock Heights, MD, offering sweeping views of the Middletown Valley. This mid-century modern gem blends timeless charm with today’s comforts .Many original details remain, preserving the home’s unique character, while major systems have been upgraded for peace of mind. Inside, you'll find 3 spacious bedrooms and 2.5 bathrooms, along with thoughtful updates throughout. The light-filled kitchen features high-end appliances, perfect for cooking and entertaining. Gleaming hardwood floors flow through the main living areas and bedrooms, while durable LVP flooring adds style and function to the lower level. The spacious family room features a wood-burning fireplace. You might actually enjoy doing laundry in the large, bright laundry room with utility sink and direct access to the backyard — ideal for everyday convenience. The unfinished basement level has plenty of storage space and a large cedar closet. Step outside to a private patio space, perfect for relaxing or hosting friends. You will want to show off the attached garage with its epoxy floors, plenty of storage, and a 220V plug ready for your electric vehicle. Updates include the resurfaced driveway (2021),(mostly) new windows, a new roof (2024), a new heat pump (2024), a new well pump and pressure tank (2022), new hot water heater (2021). The heat pump offers central heat and air conditioning with radiant ceiling electric heat backup for the coldest days. Don’t miss this rare opportunity to own a stylish, move-in ready home with incredible views and thoughtful upgrades in a great location.
Zillow last checked: 8 hours ago
Listing updated: September 15, 2025 at 08:31pm
Listed by:
Tracy Grubb 301-748-6029,
Samson Properties
Bought with:
Rich Phillips, 628571
Northrop Realty
Source: Bright MLS,MLS#: MDFR2067792
Facts & features
Interior
Bedrooms & bathrooms
- Bedrooms: 3
- Bathrooms: 3
- Full bathrooms: 2
- 1/2 bathrooms: 1
Primary bedroom
- Features: Flooring - HardWood, Lighting - Ceiling
- Level: Upper
Bedroom 2
- Features: Flooring - HardWood, Ceiling Fan(s)
- Level: Upper
Bathroom 3
- Features: Flooring - HardWood, Ceiling Fan(s)
- Level: Upper
Basement
- Level: Lower
Dining room
- Features: Flooring - HardWood
- Level: Main
Family room
- Features: Fireplace - Wood Burning
- Level: Lower
Kitchen
- Features: Flooring - HardWood
- Level: Main
Laundry
- Level: Lower
Living room
- Features: Flooring - HardWood
- Level: Main
Heating
- Central, Heat Pump, Electric
Cooling
- Central Air, Electric
Appliances
- Included: Microwave, Dishwasher, Dryer, Oven/Range - Electric, Refrigerator, Washer, Electric Water Heater
- Laundry: Lower Level, Laundry Room
Features
- Basement: Other,Finished,Walk-Out Access,Rear Entrance,Interior Entry
- Number of fireplaces: 1
- Fireplace features: Wood Burning
Interior area
- Total structure area: 3,078
- Total interior livable area: 2,378 sqft
- Finished area above ground: 2,378
- Finished area below ground: 0
Property
Parking
- Total spaces: 6
- Parking features: Garage Faces Side, Attached, Driveway
- Attached garage spaces: 2
- Uncovered spaces: 4
Accessibility
- Accessibility features: None
Features
- Levels: Four
- Stories: 4
- Pool features: None
- Has view: Yes
- View description: Panoramic, Scenic Vista
Lot
- Size: 0.66 Acres
Details
- Additional structures: Above Grade, Below Grade
- Parcel number: 1124449025
- Zoning: R
- Special conditions: Standard
Construction
Type & style
- Home type: SingleFamily
- Architectural style: Ranch/Rambler
- Property subtype: Single Family Residence
Materials
- Brick
- Foundation: Other
Condition
- New construction: No
- Year built: 1968
Utilities & green energy
- Sewer: On Site Septic
- Water: Well
Community & neighborhood
Location
- Region: Frederick
- Subdivision: Middletown
Other
Other facts
- Listing agreement: Exclusive Right To Sell
- Ownership: Fee Simple
Price history
| Date | Event | Price |
|---|---|---|
| 9/12/2025 | Sold | $570,000+0.9%$240/sqft |
Source: | ||
| 7/30/2025 | Pending sale | $564,900$238/sqft |
Source: | ||
| 7/25/2025 | Listed for sale | $564,900+22.5%$238/sqft |
Source: | ||
| 6/23/2021 | Sold | $461,000+9.8%$194/sqft |
Source: | ||
| 6/1/2021 | Pending sale | $420,000$177/sqft |
Source: | ||
Public tax history
| Year | Property taxes | Tax assessment |
|---|---|---|
| 2025 | $5,058 +16.5% | $401,767 +13.1% |
| 2024 | $4,342 +19.9% | $355,333 +15% |
| 2023 | $3,620 +1.3% | $308,900 |
Find assessor info on the county website
Neighborhood: 21702
Nearby schools
GreatSchools rating
- 10/10Myersville Elementary SchoolGrades: K-5Distance: 5.6 mi
- 7/10Middletown Middle SchoolGrades: 6-8Distance: 1.9 mi
- 8/10Middletown High SchoolGrades: 9-12Distance: 1.8 mi
Schools provided by the listing agent
- Elementary: Myersville
- Middle: Middletown
- High: Middletown
- District: Frederick County Public Schools
Source: Bright MLS. This data may not be complete. We recommend contacting the local school district to confirm school assignments for this home.
Get a cash offer in 3 minutes
Find out how much your home could sell for in as little as 3 minutes with a no-obligation cash offer.
Estimated market value$566,200
Get a cash offer in 3 minutes
Find out how much your home could sell for in as little as 3 minutes with a no-obligation cash offer.
Estimated market value
$566,200
