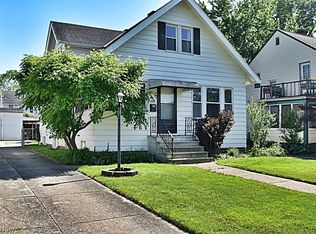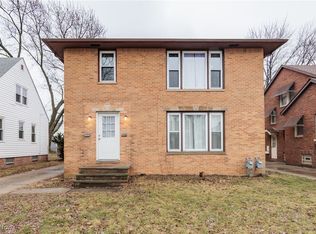Sold for $260,000 on 09/12/25
$260,000
7719 Ackley Rd, Parma, OH 44129
3beds
1,370sqft
Single Family Residence
Built in 1940
5,893.67 Square Feet Lot
$251,000 Zestimate®
$190/sqft
$1,707 Estimated rent
Home value
$251,000
$238,000 - $264,000
$1,707/mo
Zestimate® history
Loading...
Owner options
Explore your selling options
What's special
Charming colonial walking distance to Parma Circle! Beautifully refinished hardwood floors. Kitchen with soft close antique-white cabinetry, quartz countertops, tile backsplash and SS appliances. 3 bedrooms upstairs, all with hardwoods and a full bath with a tile/tub combo shower. Enclosed sun room off first floor and balcony with railing off 2nd floor. Finished rec room, half bath, storage and laundry in the basement. Updated electrical, New h2o tank, a brand new roof, new garage door are all added bonus's. Don't pass up this incredible charming home that could be YOURS today!
Zillow last checked: 8 hours ago
Listing updated: September 12, 2025 at 09:58am
Listing Provided by:
Anthony Dente 330-608-2220 support@plumtreerealty.com,
Plum Tree Realty, LLC
Bought with:
Joseph A Zingales, 2013000048
Berkshire Hathaway HomeServices Professional Realty
Luke G Freshour, 2016004766
Berkshire Hathaway HomeServices Professional Realty
Source: MLS Now,MLS#: 5147017 Originating MLS: Akron Cleveland Association of REALTORS
Originating MLS: Akron Cleveland Association of REALTORS
Facts & features
Interior
Bedrooms & bathrooms
- Bedrooms: 3
- Bathrooms: 2
- Full bathrooms: 1
- 1/2 bathrooms: 1
Heating
- Forced Air
Cooling
- Central Air
Features
- Basement: Full,Partially Finished,Storage Space
- Number of fireplaces: 1
Interior area
- Total structure area: 1,370
- Total interior livable area: 1,370 sqft
- Finished area above ground: 1,089
- Finished area below ground: 281
Property
Parking
- Total spaces: 1
- Parking features: Detached, Garage
- Garage spaces: 1
Features
- Levels: Two
- Stories: 2
Lot
- Size: 5,893 sqft
Details
- Parcel number: 44916028
- Special conditions: Standard
Construction
Type & style
- Home type: SingleFamily
- Architectural style: Colonial
- Property subtype: Single Family Residence
Materials
- Frame
- Roof: Asphalt,Fiberglass
Condition
- Year built: 1940
Utilities & green energy
- Sewer: Public Sewer
- Water: Public
Community & neighborhood
Location
- Region: Parma
- Subdivision: Ridgewood 08
Price history
| Date | Event | Price |
|---|---|---|
| 9/12/2025 | Sold | $260,000+6.1%$190/sqft |
Source: | ||
| 8/22/2025 | Pending sale | $245,000$179/sqft |
Source: | ||
| 8/9/2025 | Contingent | $245,000$179/sqft |
Source: | ||
| 8/9/2025 | Listed for sale | $245,000+89.9%$179/sqft |
Source: | ||
| 4/7/2025 | Sold | $129,000-14%$94/sqft |
Source: | ||
Public tax history
| Year | Property taxes | Tax assessment |
|---|---|---|
| 2024 | $3,164 +8.7% | $57,750 +26.7% |
| 2023 | $2,910 +0.6% | $45,570 |
| 2022 | $2,892 -3.2% | $45,570 |
Find assessor info on the county website
Neighborhood: 44129
Nearby schools
GreatSchools rating
- 6/10Thoreau Park Elementary SchoolGrades: K-4Distance: 1.8 mi
- 6/10Valley Forge High SchoolGrades: 8-12Distance: 1.6 mi
- 6/10Greenbriar Middle SchoolGrades: 5-7Distance: 1.9 mi
Schools provided by the listing agent
- District: Parma CSD - 1824
Source: MLS Now. This data may not be complete. We recommend contacting the local school district to confirm school assignments for this home.
Get a cash offer in 3 minutes
Find out how much your home could sell for in as little as 3 minutes with a no-obligation cash offer.
Estimated market value
$251,000
Get a cash offer in 3 minutes
Find out how much your home could sell for in as little as 3 minutes with a no-obligation cash offer.
Estimated market value
$251,000

