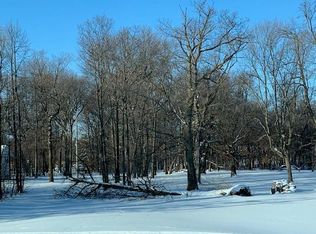Closed
$355,000
7719 Canary Rd SW, Alexandria, MN 56308
4beds
2,080sqft
Single Family Residence
Built in 1972
1.92 Acres Lot
$363,600 Zestimate®
$171/sqft
$1,949 Estimated rent
Home value
$363,600
$295,000 - $447,000
$1,949/mo
Zestimate® history
Loading...
Owner options
Explore your selling options
What's special
Tucked away on a quiet, dead-end road with mature trees and only minutes to Alex is a completely beautified and transformed 4 bed, 2 bath home! You will fall in love with this stunning kitchen complete with granite tops, brand new cabinetry and a huge island just begging to be surrounded by family and friends. The kitchen is just the beginning of the updates with the following all fresh and new: flooring, bathroom vanities, trim, light fixtures, hardware, paint (inside and out), windows, roof, garage door and more! What a perfect combination... the modern feel of today plus the 'built like a bomb shelter' construction of the 70's! Outside, this 1.92 acre well-manicured lot offers both privacy and openness allowing for all of the yard activities one could possibly want to enjoy. Need garage space?! The insulated/sheetrocked oversized 2-stall is complemented nicely by the 26'X25' pole building! If you are tired of looking at properties that are in need of TLC and updates in this price range, don't give up yet! Come out to quiet Canary Road and be ready to fall in love!
Zillow last checked: 8 hours ago
Listing updated: August 28, 2025 at 02:11pm
Listed by:
Stuart Wood 320-762-8181,
Edina Realty, Inc.
Bought with:
Stuart Wood
Edina Realty, Inc.
Source: NorthstarMLS as distributed by MLS GRID,MLS#: 6742711
Facts & features
Interior
Bedrooms & bathrooms
- Bedrooms: 4
- Bathrooms: 2
- Full bathrooms: 1
- 3/4 bathrooms: 1
Bedroom 1
- Level: Main
- Area: 132 Square Feet
- Dimensions: 12x11
Bedroom 2
- Level: Main
- Area: 126.5 Square Feet
- Dimensions: 11.5x11
Bedroom 3
- Level: Lower
- Area: 154 Square Feet
- Dimensions: 14x11
Bedroom 4
- Level: Lower
- Area: 115.5 Square Feet
- Dimensions: 11x10.5
Bathroom
- Level: Main
- Area: 70 Square Feet
- Dimensions: 10x7
Bathroom
- Level: Lower
- Area: 45 Square Feet
- Dimensions: 9x5
Deck
- Level: Main
- Area: 252 Square Feet
- Dimensions: 18x14
Dining room
- Level: Main
- Area: 99 Square Feet
- Dimensions: 11x9
Family room
- Level: Lower
- Area: 247 Square Feet
- Dimensions: 19x13
Garage
- Level: Main
- Area: 672 Square Feet
- Dimensions: 28x24
Kitchen
- Level: Main
- Area: 132 Square Feet
- Dimensions: 12x11
Laundry
- Level: Lower
Living room
- Level: Main
- Area: 221 Square Feet
- Dimensions: 17x13
Heating
- Dual, Forced Air
Cooling
- Central Air
Appliances
- Included: Dishwasher, Dryer, Gas Water Heater, Range, Refrigerator, Washer, Water Softener Owned
Features
- Basement: Block,Daylight,Finished,Full
- Has fireplace: No
Interior area
- Total structure area: 2,080
- Total interior livable area: 2,080 sqft
- Finished area above ground: 1,040
- Finished area below ground: 870
Property
Parking
- Total spaces: 10
- Parking features: Attached, Gravel
- Attached garage spaces: 2
- Uncovered spaces: 8
- Details: Garage Dimensions (28x24)
Accessibility
- Accessibility features: None
Features
- Levels: Multi/Split
- Patio & porch: Deck
Lot
- Size: 1.92 Acres
- Dimensions: 317 294 315 250
- Features: Corner Lot, Many Trees
Details
- Additional structures: Storage Shed
- Foundation area: 1040
- Parcel number: 300151000
- Zoning description: Residential-Single Family
- Other equipment: Fuel Tank - Rented
Construction
Type & style
- Home type: SingleFamily
- Property subtype: Single Family Residence
Materials
- Brick/Stone, Fiber Board, Frame
- Roof: Age 8 Years or Less,Asphalt
Condition
- Age of Property: 53
- New construction: No
- Year built: 1972
Utilities & green energy
- Electric: Circuit Breakers, 100 Amp Service
- Gas: Propane
- Sewer: City Sewer/Connected
- Water: Drilled, Private, Well
Community & neighborhood
Location
- Region: Alexandria
- Subdivision: Lake Mary West
HOA & financial
HOA
- Has HOA: No
Other
Other facts
- Road surface type: Unimproved
Price history
| Date | Event | Price |
|---|---|---|
| 8/28/2025 | Sold | $355,000-9%$171/sqft |
Source: | ||
| 8/13/2025 | Pending sale | $389,900$187/sqft |
Source: | ||
| 7/22/2025 | Price change | $389,900-2.5%$187/sqft |
Source: | ||
| 6/20/2025 | Listed for sale | $399,900+33.3%$192/sqft |
Source: | ||
| 11/6/2024 | Sold | $300,000-7.7%$144/sqft |
Source: | ||
Public tax history
| Year | Property taxes | Tax assessment |
|---|---|---|
| 2024 | $2,034 +2.6% | $246,300 +3.2% |
| 2023 | $1,982 +15% | $238,600 +13.9% |
| 2022 | $1,724 +0.8% | $209,500 +15.6% |
Find assessor info on the county website
Neighborhood: 56308
Nearby schools
GreatSchools rating
- 8/10Lincoln Elementary SchoolGrades: K-5Distance: 5.7 mi
- 6/10Discovery Junior High SchoolGrades: 6-8Distance: 7.7 mi
- 8/10Alexandria Area High SchoolGrades: 9-12Distance: 6.4 mi

Get pre-qualified for a loan
At Zillow Home Loans, we can pre-qualify you in as little as 5 minutes with no impact to your credit score.An equal housing lender. NMLS #10287.
