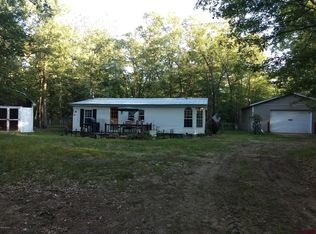Sold
Zestimate®
$310,000
7719 Guenthardt Rd, Manistee, MI 49660
3beds
1,548sqft
Single Family Residence
Built in 1982
9.73 Acres Lot
$310,000 Zestimate®
$200/sqft
$1,979 Estimated rent
Home value
$310,000
Estimated sales range
Not available
$1,979/mo
Zestimate® history
Loading...
Owner options
Explore your selling options
What's special
Just ¼ mile off the paved rd, this spacious ranch home is nestled on almost 10 wooded acres, abundant w/ wildlife; a birdwatcher's dream! The large yard, 2nd garage & shed give plenty of room for activities and storage, and the strawberry patch can provide the perfect snack to enjoy while lounging on your covered deck. The attached garage offers a workbench and workspace as well. The home has fresh paint & new flooring throughout the main living space, among other updates. To ensure your winters are warm & cozy, 3 heat sources! Forced air furnace, new remote-controlled fireplace, & all rooms have baseboard heat & zoned thermostats, providing ultimate comfort for everyone! HUGE primary ensuite with walk in closet, & heated floor in the bathroom! You're all set for summer too, with central air and an attic fan! Whole home generator included. Sq ft from prior appraisal. Buyer & buyers agent to verify all info.
Zillow last checked: 8 hours ago
Listing updated: August 19, 2025 at 11:53am
Listed by:
Alliene Wolfe 231-580-4181,
Ensley Real Estate
Bought with:
John Judge
Source: MichRIC,MLS#: 25023020
Facts & features
Interior
Bedrooms & bathrooms
- Bedrooms: 3
- Bathrooms: 2
- Full bathrooms: 2
- Main level bedrooms: 3
Heating
- Baseboard, Forced Air
Cooling
- Attic Fan, Central Air
Appliances
- Included: Dishwasher, Microwave, Range, Refrigerator
- Laundry: Laundry Room, Main Level
Features
- Ceiling Fan(s), LP Tank Owned, Pantry
- Windows: Replacement
- Basement: Crawl Space
- Has fireplace: No
- Fireplace features: Gas Log, Living Room
Interior area
- Total structure area: 1,548
- Total interior livable area: 1,548 sqft
Property
Parking
- Total spaces: 2
- Parking features: Attached
- Garage spaces: 2
Features
- Stories: 1
Lot
- Size: 9.73 Acres
- Dimensions: 290 x 1461
- Features: Level, Wooded, Shrubs/Hedges
Details
- Parcel number: 511400500200
- Zoning description: 401 RES Inprvd
Construction
Type & style
- Home type: SingleFamily
- Architectural style: Ranch
- Property subtype: Single Family Residence
Materials
- Vinyl Siding
- Roof: Asphalt
Condition
- New construction: No
- Year built: 1982
Utilities & green energy
- Gas: LP Tank Owned
- Sewer: Septic Tank
- Water: Well
Community & neighborhood
Location
- Region: Manistee
Other
Other facts
- Listing terms: FHA,VA Loan,USDA Loan,Conventional
- Road surface type: Unimproved
Price history
| Date | Event | Price |
|---|---|---|
| 8/13/2025 | Sold | $310,000-4.6%$200/sqft |
Source: | ||
| 5/29/2025 | Contingent | $325,000$210/sqft |
Source: | ||
| 5/20/2025 | Listed for sale | $325,000+69.3%$210/sqft |
Source: | ||
| 2/24/2022 | Listing removed | -- |
Source: | ||
| 4/26/2021 | Sold | $192,000+1.6%$124/sqft |
Source: Agent Provided Report a problem | ||
Public tax history
| Year | Property taxes | Tax assessment |
|---|---|---|
| 2025 | $4,194 +49.3% | $146,200 +13.1% |
| 2024 | $2,809 | $129,300 +27.3% |
| 2023 | -- | $101,600 +7.4% |
Find assessor info on the county website
Neighborhood: 49660
Nearby schools
GreatSchools rating
- 3/10KND ElementaryGrades: K-6Distance: 7 mi
- 5/10Brethren Middle SchoolGrades: 7-8Distance: 7 mi
- 4/10Brethren High SchoolGrades: 9-12Distance: 7 mi
Get pre-qualified for a loan
At Zillow Home Loans, we can pre-qualify you in as little as 5 minutes with no impact to your credit score.An equal housing lender. NMLS #10287.
