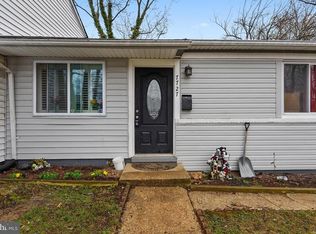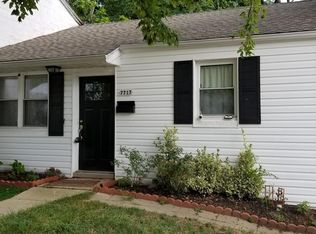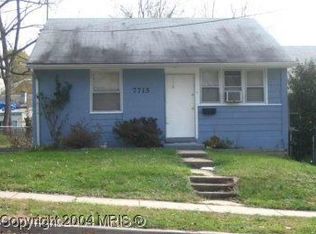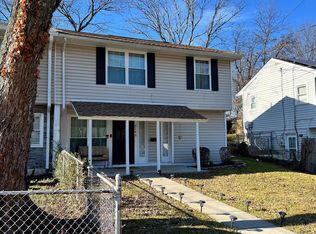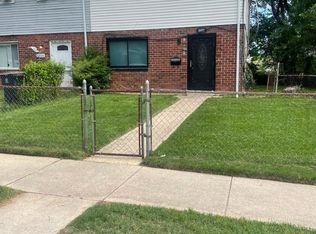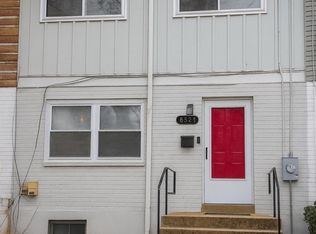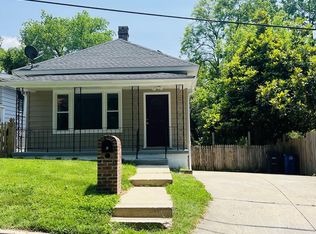Welcome to 7719 Normandy Road – A Beautifully Updated Home in Hyattsville! This charming 3-bedroom, 1-bath home has been thoughtfully updated and is move-in ready. Step inside to find stunning hardwood floors that flow throughout, a modern kitchen with granite countertops, sleek new appliances, and ample cabinet space perfect for everyday living and entertaining. The bathroom has been tastefully updated with contemporary finishes and a beautiful fixture that adds a touch of elegance. With fresh updates and timeless details, this home strikes the perfect balance of comfort and style. Located in a convenient Hyattsville neighborhood close to shopping, dining, parks, and major commuter routes, it’s an ideal place to call home.Don’t miss your opportunity to own this stylish, move-in ready gem—schedule your tour today!
For sale
$319,000
7719 Normandy Rd, Landover, MD 20785
3beds
858sqft
Est.:
Single Family Residence
Built in 1955
436 Square Feet Lot
$314,600 Zestimate®
$372/sqft
$-- HOA
What's special
Contemporary finishesSleek new appliancesHardwood floorsAmple cabinet space
- 153 days |
- 301 |
- 5 |
Zillow last checked: 8 hours ago
Listing updated: December 10, 2025 at 09:08am
Listed by:
Alex Burrell-Hodges 703-819-1023,
Cottage Street Realty LLC 703-242-0005
Source: Bright MLS,MLS#: MDPG2164702
Tour with a local agent
Facts & features
Interior
Bedrooms & bathrooms
- Bedrooms: 3
- Bathrooms: 1
- Full bathrooms: 1
- Main level bathrooms: 1
- Main level bedrooms: 3
Rooms
- Room types: Bedroom 2, Bedroom 3, Bedroom 1, Bathroom 1
Bedroom 1
- Level: Main
Bedroom 2
- Level: Main
Bedroom 3
- Level: Main
Bathroom 1
- Level: Main
Heating
- Forced Air, Natural Gas
Cooling
- Central Air, Electric
Appliances
- Included: Microwave, Cooktop, Refrigerator, Dishwasher, Disposal, Dryer, Washer, Gas Water Heater
- Laundry: Main Level
Features
- Ceiling Fan(s)
- Has basement: No
- Has fireplace: No
Interior area
- Total structure area: 858
- Total interior livable area: 858 sqft
- Finished area above ground: 858
- Finished area below ground: 0
Property
Parking
- Parking features: On Street
- Has uncovered spaces: Yes
Accessibility
- Accessibility features: None
Features
- Levels: One
- Stories: 1
- Pool features: None
- Fencing: Chain Link
Lot
- Size: 436 Square Feet
Details
- Additional structures: Above Grade, Below Grade
- Parcel number: 17131569433
- Zoning: RSFA
- Special conditions: Standard
Construction
Type & style
- Home type: SingleFamily
- Architectural style: Ranch/Rambler
- Property subtype: Single Family Residence
- Attached to another structure: Yes
Materials
- Frame
- Foundation: Other
Condition
- Excellent
- New construction: No
- Year built: 1955
- Major remodel year: 2025
Utilities & green energy
- Sewer: Public Sewer
- Water: Public
Community & HOA
Community
- Subdivision: Palmer Park
HOA
- Has HOA: No
Location
- Region: Landover
Financial & listing details
- Price per square foot: $372/sqft
- Tax assessed value: $218,500
- Annual tax amount: $3,089
- Date on market: 8/23/2025
- Listing agreement: Exclusive Agency
- Ownership: Fee Simple
Estimated market value
$314,600
$299,000 - $330,000
$1,940/mo
Price history
Price history
| Date | Event | Price |
|---|---|---|
| 8/23/2025 | Listed for sale | $319,000+678%$372/sqft |
Source: | ||
| 3/24/2021 | Listing removed | -- |
Source: Owner Report a problem | ||
| 9/12/2017 | Listing removed | $1,595$2/sqft |
Source: Owner Report a problem | ||
| 7/17/2017 | Listed for rent | $1,595$2/sqft |
Source: Owner Report a problem | ||
| 8/18/2011 | Listing removed | $41,000$48/sqft |
Source: Keller Williams Kingstowne #PG7511618 Report a problem | ||
Public tax history
Public tax history
| Year | Property taxes | Tax assessment |
|---|---|---|
| 2025 | $3,638 +57.4% | $218,500 +5.1% |
| 2024 | $2,312 +5.4% | $207,900 +5.4% |
| 2023 | $2,194 | $197,300 |
Find assessor info on the county website
BuyAbility℠ payment
Est. payment
$1,965/mo
Principal & interest
$1547
Property taxes
$306
Home insurance
$112
Climate risks
Neighborhood: 20785
Nearby schools
GreatSchools rating
- 5/10William Paca Elementary SchoolGrades: PK-5Distance: 0.8 mi
- 4/10Kenmoor Middle SchoolGrades: 6-8Distance: 0.4 mi
- 3/10Duval High SchoolGrades: 9-12Distance: 4.9 mi
Schools provided by the listing agent
- District: Prince George's County Public Schools
Source: Bright MLS. This data may not be complete. We recommend contacting the local school district to confirm school assignments for this home.
