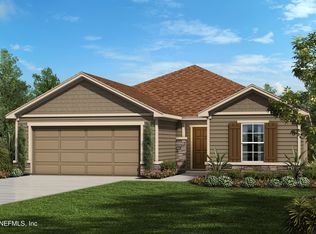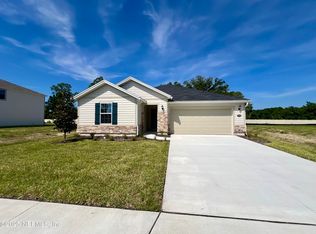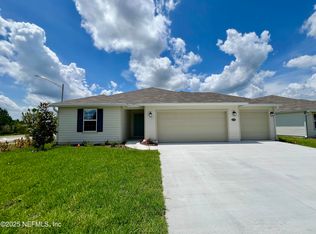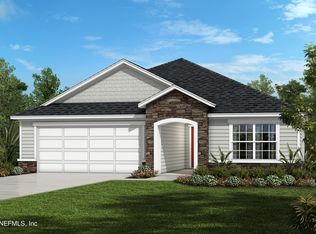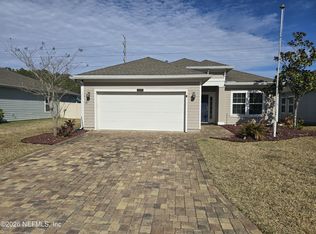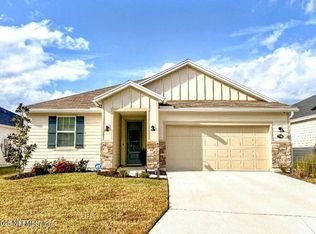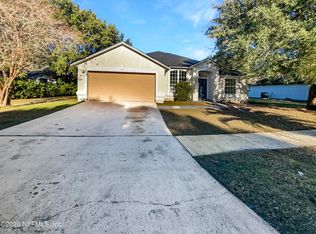This beautiful home is READY TODAY! This home includes 4 bedrooms, 2 bath and a 2 car garage. Inside, discover an open floor plan with volume ceilings and a spacious great room leading to your covered patio with a wooded view. The kitchen boasts Woodmont® cabinets, luxury vinyl plank flooring, granite countertops, island and Whirlpool® stainless steel appliances. The primary suite features a large walk-in closet and connecting bath that offers quartz countertops, walk-in shower and a dual-sink vanity. Other highlights include ENERGY STAR® certified lighting, Moen® faucets and Kohler® sinks. KB Home at Copper Ridge community pool, playground, and dog parks are now open! Closing cost contribution available on this home.
Pending
$349,990
7719 RIPPA VALLEY Way, Jacksonville, FL 32222
4beds
1,707sqft
Est.:
Single Family Residence
Built in 2025
-- sqft lot
$347,800 Zestimate®
$205/sqft
$72/mo HOA
What's special
Granite countertopsQuartz countertopsConnecting bathVolume ceilingsSpacious great roomWalk-in showerPrimary suite
- 155 days |
- 126 |
- 9 |
Zillow last checked: 8 hours ago
Listing updated: January 14, 2026 at 10:30am
Listed by:
HOWARD FLASCHEN 904-237-5311,
ROUND TABLE REALTY 904-469-7653,
KEITH FRANCIS 904-469-7272
Source: realMLS,MLS#: 2106087
Facts & features
Interior
Bedrooms & bathrooms
- Bedrooms: 4
- Bathrooms: 2
- Full bathrooms: 2
Heating
- Central
Cooling
- Central Air, Electric
Appliances
- Included: Disposal, ENERGY STAR Qualified Dishwasher, ENERGY STAR Qualified Refrigerator, ENERGY STAR Qualified Water Heater, Gas Range, Microwave, Tankless Water Heater
- Laundry: Electric Dryer Hookup, Gas Dryer Hookup, In Unit, Washer Hookup
Features
- Entrance Foyer, Kitchen Island, Open Floorplan, Pantry, Smart Thermostat, Split Bedrooms, Walk-In Closet(s)
- Flooring: Laminate, Tile
Interior area
- Total interior livable area: 1,707 sqft
Property
Parking
- Total spaces: 2
- Parking features: Attached, Garage
- Attached garage spaces: 2
Features
- Levels: One
- Stories: 1
- Patio & porch: Front Porch, Rear Porch
- Fencing: Back Yard,Vinyl
- Has view: Yes
- View description: Other
Lot
- Features: Sprinklers In Front, Sprinklers In Rear
Details
- Parcel number: 0163872925
Construction
Type & style
- Home type: SingleFamily
- Architectural style: Traditional
- Property subtype: Single Family Residence
Materials
- Frame
- Roof: Shingle
Condition
- New construction: Yes
- Year built: 2025
Utilities & green energy
- Sewer: Public Sewer
- Water: Public
- Utilities for property: Cable Available, Electricity Connected, Sewer Connected
Community & HOA
Community
- Security: Fire Alarm, Smoke Detector(s)
- Subdivision: Copper Ridge
HOA
- Has HOA: Yes
- HOA fee: $217 quarterly
Location
- Region: Jacksonville
Financial & listing details
- Price per square foot: $205/sqft
- Date on market: 8/28/2025
- Listing terms: Cash,Conventional,FHA,VA Loan
- Road surface type: Asphalt
Estimated market value
$347,800
$330,000 - $365,000
$2,052/mo
Price history
Price history
| Date | Event | Price |
|---|---|---|
| 1/14/2026 | Pending sale | $349,990$205/sqft |
Source: | ||
| 10/19/2025 | Price change | $349,990-2.8%$205/sqft |
Source: | ||
| 8/28/2025 | Listed for sale | $359,990$211/sqft |
Source: | ||
Public tax history
Public tax history
Tax history is unavailable.BuyAbility℠ payment
Est. payment
$2,384/mo
Principal & interest
$1668
Property taxes
$522
Other costs
$194
Climate risks
Neighborhood: Chimney Lakes
Nearby schools
GreatSchools rating
- 6/10Enterprise Learning AcademyGrades: PK-5Distance: 1.7 mi
- 3/10Westview K-8Grades: PK-8Distance: 3 mi
- 2/10Westside High SchoolGrades: 9-12Distance: 5.1 mi
- Loading
