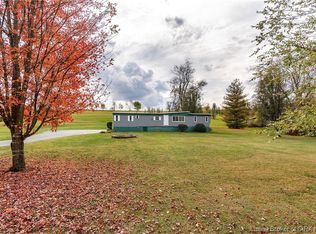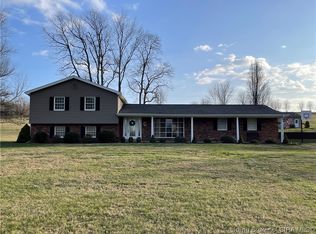Sold for $375,000
$375,000
7719 Tandy Road, Lanesville, IN 47136
3beds
3,256sqft
Single Family Residence
Built in 1982
2.96 Acres Lot
$451,500 Zestimate®
$115/sqft
$2,552 Estimated rent
Home value
$451,500
$411,000 - $497,000
$2,552/mo
Zestimate® history
Loading...
Owner options
Explore your selling options
What's special
Stately 2 story, one owner, all BRICK home on almost 3 acres with a Lanesville address in Floyd Co. Featuring 3250+ sq ft, 3 bedrooms, 2 full, 1 1/2 baths, CLOSETS GALORE, & a huge 2 car attached garage. Step inside the massive Foyer with Living & Dining rooms on each side. The backside of the home showcases an expansive family room & kitchen that walks out to the large deck with a panoramic view. The kitchen offers plenty of cabinets, counterspace, a lg PANTRY, & all the kitchen appliances! On the second level there is the primary bedroom that is a spacious retreat with its own ensuite bathroom, 2 additional bedrooms, another full bath, & loft area. To complete this level there is also a massive finished room that could be used for a craft or hobby room, library or office, & an Unfinished Space over the garage for all your extra STORAGE needs, this can be accessed from the garage also. If Rural Living is what you desire, but also want to be close to dining, shopping, schools, & work this may be the one you have been waiting for.
Zillow last checked: 8 hours ago
Listing updated: December 16, 2024 at 06:46am
Listed by:
Julie L Blackman,
Schuler Bauer Real Estate Services ERA Powered (N
Bought with:
David B Bauer, RB14014626
Schuler Bauer Real Estate Services ERA Powered (N
Andrea Bogdon, RB17000026
Schuler Bauer Real Estate Services ERA Powered (N
Source: SIRA,MLS#: 2024011532 Originating MLS: Southern Indiana REALTORS Association
Originating MLS: Southern Indiana REALTORS Association
Facts & features
Interior
Bedrooms & bathrooms
- Bedrooms: 3
- Bathrooms: 3
- Full bathrooms: 2
- 1/2 bathrooms: 1
Primary bedroom
- Description: Flooring: Carpet
- Level: Second
- Dimensions: 11.5 x 19.5
Bedroom
- Description: Flooring: Carpet
- Level: Second
- Dimensions: 11.5 x 13.5
Bedroom
- Description: Flooring: Carpet
- Level: Second
- Dimensions: 11.5 x 13.5
Dining room
- Description: Flooring: Carpet
- Level: First
- Dimensions: 13 x 16
Family room
- Description: Flooring: Carpet
- Level: First
- Dimensions: 15 x 20.5
Other
- Description: 1/2 bath/laundry combo,Flooring: Laminate
- Level: First
- Dimensions: 10 x 11
Other
- Description: Flooring: Tile
- Level: Second
- Dimensions: 10.5 x 10.5
Other
- Description: Flooring: Tile
- Level: Second
- Dimensions: 8 x 9.5
Kitchen
- Description: Island,Flooring: Wood
- Level: First
- Dimensions: 15 x 18.5
Living room
- Description: Flooring: Carpet
- Level: First
- Dimensions: 13 x 18
Other
- Description: garage entry,Flooring: Wood
- Level: First
- Dimensions: 9 x 10
Other
- Description: Foyer,Flooring: Wood
- Level: First
- Dimensions: 12.5 x 15.5
Other
- Description: loft/office,Flooring: Carpet
- Level: Second
- Dimensions: 9 x 12.5
Other
- Description: storage/craft room/hobby rm,Flooring: Carpet
- Level: Second
- Dimensions: 11.5 x 19.5
Heating
- Forced Air
Cooling
- Central Air
Appliances
- Included: Dryer, Dishwasher, Microwave, Oven, Range, Refrigerator, Washer
- Laundry: Main Level, Laundry Room
Features
- Ceiling Fan(s), Separate/Formal Dining Room, Entrance Foyer, Eat-in Kitchen, Kitchen Island, Bath in Primary Bedroom, Mud Room, Pantry, Utility Room, Walk-In Closet(s)
- Windows: Thermal Windows
- Basement: Crawl Space
- Has fireplace: No
Interior area
- Total structure area: 3,256
- Total interior livable area: 3,256 sqft
- Finished area above ground: 3,256
- Finished area below ground: 0
Property
Parking
- Total spaces: 2
- Parking features: Attached, Garage, Garage Faces Side, Garage Door Opener
- Attached garage spaces: 2
- Has uncovered spaces: Yes
Features
- Levels: Two
- Stories: 2
- Patio & porch: Deck
- Exterior features: Deck, Landscaping, Paved Driveway
Lot
- Size: 2.96 Acres
Details
- Additional parcels included: 220101500095.002001
- Parcel number: 220101500042000001
- Zoning: Residential
- Zoning description: Residential
- Special conditions: Estate
Construction
Type & style
- Home type: SingleFamily
- Architectural style: Two Story
- Property subtype: Single Family Residence
Materials
- Brick, Frame
- Foundation: Crawlspace, Poured
Condition
- New construction: No
- Year built: 1982
Utilities & green energy
- Sewer: Septic Tank
- Water: Connected, Public
Community & neighborhood
Location
- Region: Lanesville
Other
Other facts
- Listing terms: Cash,Conventional,FHA,VA Loan
- Road surface type: Paved
Price history
| Date | Event | Price |
|---|---|---|
| 11/14/2024 | Sold | $375,000-3.8%$115/sqft |
Source: | ||
| 10/15/2024 | Pending sale | $389,900$120/sqft |
Source: | ||
| 10/11/2024 | Listed for sale | $389,900$120/sqft |
Source: | ||
Public tax history
| Year | Property taxes | Tax assessment |
|---|---|---|
| 2024 | $1,388 +6.9% | $295,900 +14.6% |
| 2023 | $1,298 +11.7% | $258,300 +8.6% |
| 2022 | $1,162 +17.5% | $237,800 +8.2% |
Find assessor info on the county website
Neighborhood: 47136
Nearby schools
GreatSchools rating
- 9/10Georgetown Elementary SchoolGrades: PK-4Distance: 3.3 mi
- 7/10Highland Hills Middle SchoolGrades: 5-8Distance: 5.2 mi
- 10/10Floyd Central High SchoolGrades: 9-12Distance: 5.7 mi
Get pre-qualified for a loan
At Zillow Home Loans, we can pre-qualify you in as little as 5 minutes with no impact to your credit score.An equal housing lender. NMLS #10287.

