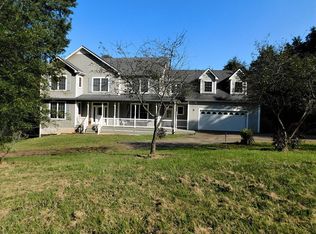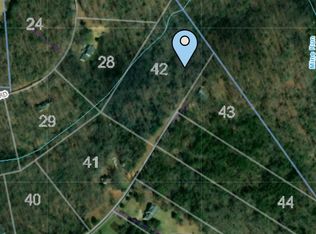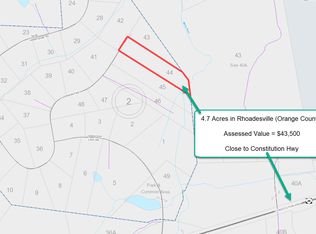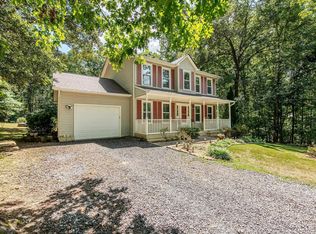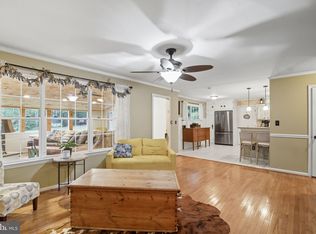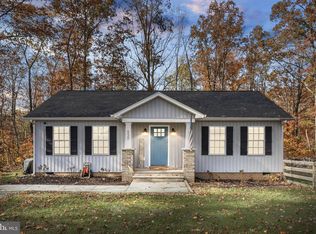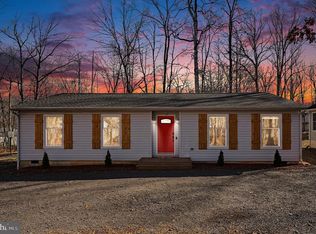Contractor's special! Construction loan? FHA 203B? Plenty of juice in the Orange**4.4 acres**Solar panels**According to owner = low low electric bills**Oversized steel garage on concrete platform**Land runs down to Mine Run Creek**Fenced yard**Very nice kitchen**But everything else needs work, flooring in places, bathrooms need updating...you get the picture**.House is sold "As Is Where Is" Listing agent analysis of value in documents section of listing**Broker's Estimation of Value: 500K today in best condition.
For sale
Price cut: $500 (1/28)
$348,000
7719 Vermont Rd, Rhoadesville, VA 22542
3beds
2,164sqft
Est.:
Single Family Residence
Built in 1986
4.42 Acres Lot
$346,500 Zestimate®
$161/sqft
$-- HOA
What's special
- 161 days |
- 1,260 |
- 42 |
Likely to sell faster than
Zillow last checked: 8 hours ago
Listing updated: January 28, 2026 at 02:25am
Listed by:
John Frantz 571-748-8150,
John Frantz Real Estate, Inc.
Source: Bright MLS,MLS#: VAOR2010074
Tour with a local agent
Facts & features
Interior
Bedrooms & bathrooms
- Bedrooms: 3
- Bathrooms: 2
- Full bathrooms: 2
- Main level bathrooms: 1
- Main level bedrooms: 1
Rooms
- Room types: Living Room, Dining Room, Bedroom 2, Bedroom 3, Kitchen, Bedroom 1
Bedroom 1
- Features: Flooring - Carpet
- Level: Main
- Area: 192 Square Feet
- Dimensions: 12 X 16
Bedroom 2
- Features: Flooring - Carpet
- Level: Upper
- Area: 130 Square Feet
- Dimensions: 10 X 13
Bedroom 3
- Features: Flooring - Carpet
- Level: Upper
- Area: 130 Square Feet
- Dimensions: 10 X 13
Dining room
- Features: Flooring - HardWood
- Level: Main
- Area: 130 Square Feet
- Dimensions: 10 X 13
Kitchen
- Features: Flooring - Laminated
- Level: Main
- Area: 441 Square Feet
- Dimensions: 21 X 21
Living room
- Features: Flooring - Carpet
- Level: Main
- Area: 160 Square Feet
- Dimensions: 10 X 16
Mud room
- Level: Main
- Area: 55 Square Feet
- Dimensions: 5 X 11
Heating
- Heat Pump, Wood Stove, Electric, Wood
Cooling
- Heat Pump, Electric
Appliances
- Included: Dryer, Microwave, Oven/Range - Gas, Refrigerator, Washer, Electric Water Heater
- Laundry: Mud Room
Features
- Dining Area, Entry Level Bedroom, Other, Dry Wall
- Doors: Insulated, Sliding Glass
- Windows: Vinyl Clad, Double Pane Windows
- Basement: Rear Entrance,Heated,Partially Finished,Space For Rooms
- Number of fireplaces: 1
Interior area
- Total structure area: 2,264
- Total interior livable area: 2,164 sqft
- Finished area above ground: 1,400
- Finished area below ground: 764
Property
Parking
- Total spaces: 13
- Parking features: Garage Door Opener, Oversized, Gravel, Off Street, Driveway, Detached
- Garage spaces: 3
- Uncovered spaces: 10
- Details: Garage Sqft: 768
Accessibility
- Accessibility features: Accessible Approach with Ramp
Features
- Levels: Two
- Stories: 2
- Patio & porch: Deck, Patio, Porch
- Exterior features: Flood Lights, Storage, Sidewalks, Satellite Dish
- Has private pool: Yes
- Pool features: Private
- Fencing: Chain Link,Partial
- Has view: Yes
- View description: Garden, Limited, Trees/Woods
- Waterfront features: Creek/Stream
Lot
- Size: 4.42 Acres
- Features: Backs to Trees, Cul-De-Sac, Wooded, Stream/Creek
Details
- Additional structures: Above Grade, Below Grade
- Parcel number: 02100020000410
- Zoning: A
- Special conditions: Standard
Construction
Type & style
- Home type: SingleFamily
- Architectural style: Contemporary
- Property subtype: Single Family Residence
Materials
- Concrete, Vinyl Siding
- Foundation: Block
- Roof: Asphalt
Condition
- New construction: No
- Year built: 1986
Utilities & green energy
- Sewer: Septic < # of BR
- Water: Well
Green energy
- Energy generation: PV Solar Array(s) Owned
Community & HOA
Community
- Subdivision: Oakwood Lake Estates
HOA
- Has HOA: No
- Amenities included: Picnic Area, Water/Lake Privileges
- Services included: Road Maintenance, Snow Removal
Location
- Region: Rhoadesville
Financial & listing details
- Price per square foot: $161/sqft
- Tax assessed value: $219,200
- Annual tax amount: $1,644
- Date on market: 8/21/2025
- Listing agreement: Exclusive Right To Sell
- Listing terms: Cash,Conventional,FHA,VHDA
- Ownership: Fee Simple
Estimated market value
$346,500
$329,000 - $364,000
$2,484/mo
Price history
Price history
| Date | Event | Price |
|---|---|---|
| 1/28/2026 | Price change | $348,000-0.1%$161/sqft |
Source: | ||
| 1/27/2026 | Price change | $348,500-0.1%$161/sqft |
Source: | ||
| 1/25/2026 | Price change | $349,000-0.1%$161/sqft |
Source: | ||
| 1/22/2026 | Price change | $349,500-0.1%$162/sqft |
Source: | ||
| 1/12/2026 | Listed for sale | $350,000$162/sqft |
Source: | ||
Public tax history
Public tax history
| Year | Property taxes | Tax assessment |
|---|---|---|
| 2024 | $1,644 | $204,800 |
| 2023 | $1,644 | $204,800 |
| 2022 | $1,644 +4.2% | $204,800 |
Find assessor info on the county website
BuyAbility℠ payment
Est. payment
$1,973/mo
Principal & interest
$1674
Property taxes
$177
Home insurance
$122
Climate risks
Neighborhood: 22542
Nearby schools
GreatSchools rating
- 3/10Locust Grove Elementary SchoolGrades: PK,3-5Distance: 1.1 mi
- 6/10Locust Grove Middle SchoolGrades: 6-8Distance: 2.2 mi
- 4/10Orange Co. High SchoolGrades: 9-12Distance: 13.8 mi
Schools provided by the listing agent
- High: Orange Co.
- District: Orange County Public Schools
Source: Bright MLS. This data may not be complete. We recommend contacting the local school district to confirm school assignments for this home.
- Loading
- Loading
