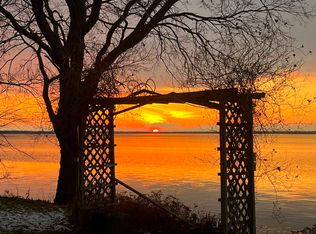If a beautiful Lake Champlain setting watching sunsets from the lakeside deck, utilizing the boat ramp for tubing, fishing and all other water sports and a spacious Cape with fabulous opportunity for entertaining family and friends sounds like heaven to you, don't delay. The 1.62 Acre lot provides 145+/- of Lake frontage, a large lawn, 1-car garage and additional space across the road with an oversized 2-bay garage with space above and garden lot. The home offers an open floor plan with spacious kitchen, sitting room with wood burning fireplace should a chill develop, wonderful 3-season sun porch facing the Lake as well as 2 bedrooms and a bath on the first floor, and the second story provides a huge dorm-style setting and a half bath sporting generous space for whole family visits! A fabulous opportunity to have the best Lake Champlain has to offer.
This property is off market, which means it's not currently listed for sale or rent on Zillow. This may be different from what's available on other websites or public sources.
