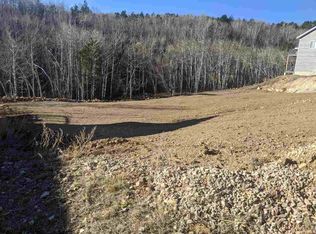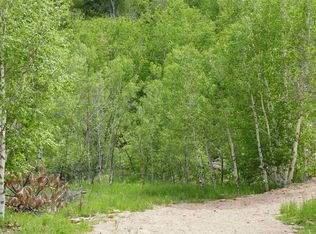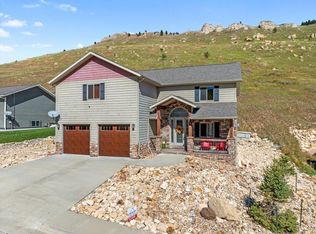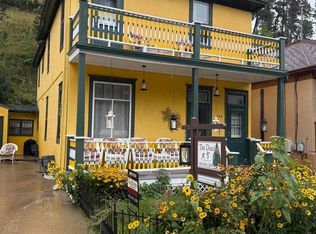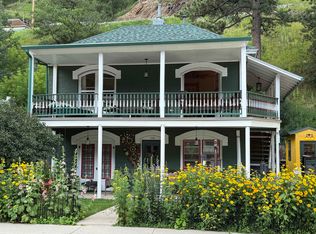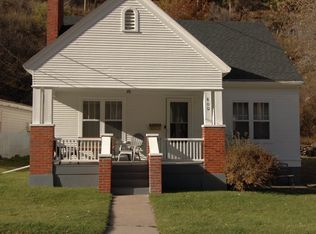A very nice and well-taken care Immaculate home. Beautiful Mountain views from the Front Covered Deck into the Living Room, Open Kitchen & Dining Room that accesses the back Covered Deck through Sliding Glass doors. Master bed with a walk-in Closet & private bathroom & a second bedroom & bathroom including a laundry room rounding out the Main Level. Completely finished basement includes a large family room that could be partitioned to add 2 additional bedrooms for larger families. Also includes an Office/Exercise room and a large bedroom with a private bath as well as a storage room or convert into a laundry room that includes washer and dryer hookups. Top of the Line Window Coverings. The back Covered Deck off the Dining Room has a large patio. Patio Table, Umbrella and 4 Wicker Chairs are included with the Sale The two stall garage that also includes a third Storage/Garage stall for your toys. Fully Rock Landscaped with trees. Sprinkler Stubbed-out for Grass Landscaping. Beautiful Mountain views from the Front Covered Deck with the City of Deadwood Sewer, Water and Garbage Utilities as well as a new Park with a Playground and Dog run. A must-see-Home. Contact your favorite Realtor or Listing Agent Kevin Schilling, Black Hills Broker, 605-641-5848.
Under contract
$475,000
772 Stage Run Rd, Deadwood, SD 57732
3beds
2,336sqft
Est.:
Site Built
Built in 2017
1.08 Acres Lot
$459,000 Zestimate®
$203/sqft
$-- HOA
What's special
Dining roomSliding glass doorsLarge family roomSprinkler stubbed-outLaundry roomLarge patioFront covered deck
- 227 days |
- 92 |
- 2 |
Zillow last checked: 8 hours ago
Listing updated: October 27, 2025 at 08:14am
Listed by:
Kevin Schilling,
Black Hills Brokerage
Source: Mount Rushmore Area AOR,MLS#: 84916
Facts & features
Interior
Bedrooms & bathrooms
- Bedrooms: 3
- Bathrooms: 3
- Full bathrooms: 3
- Main level bathrooms: 2
- Main level bedrooms: 2
Primary bedroom
- Level: Main
- Area: 156
- Dimensions: 12 x 13
Bedroom 2
- Level: Main
- Area: 144
- Dimensions: 12 x 12
Bedroom 3
- Description: Incl. King Bed & Dresser
- Level: Basement
- Area: 176
- Dimensions: 11 x 16
Dining room
- Description: Sliding door to Deck
- Level: Main
- Area: 90
- Dimensions: 9 x 10
Family room
- Description: Open beside the Rec Room
Kitchen
- Level: Main
- Dimensions: 10 x 10
Living room
- Description: Front Deck access VIEWS
- Level: Main
- Area: 210
- Dimensions: 14 x 15
Heating
- Natural Gas, Electric, Forced Air
Cooling
- Refrig. C/Air
Appliances
- Included: Dishwasher, Refrigerator, Electric Range Oven, Microwave, Washer, Dryer, Water Softener Owned
- Laundry: Main Level, In Basement
Features
- Vaulted Ceiling(s), Walk-In Closet(s), Ceiling Fan(s), Granite Counters, Office
- Flooring: Carpet, Vinyl, Laminate
- Windows: Casement, Double Pane Windows, Sliders, Vinyl, Window Coverings
- Basement: Full,Finished
- Number of fireplaces: 1
- Fireplace features: One, Electric
Interior area
- Total structure area: 2,336
- Total interior livable area: 2,336 sqft
Property
Parking
- Total spaces: 3
- Parking features: Three Car, Attached, Garage Door Opener
- Attached garage spaces: 3
Features
- Levels: Two
- Stories: 2
- Patio & porch: Open Patio, Covered Deck
- Exterior features: Lighting
- Has view: Yes
Lot
- Size: 1.08 Acres
- Features: Views, Rock, Trees, View
Details
- Parcel number: 308100010011000
Construction
Type & style
- Home type: SingleFamily
- Property subtype: Site Built
Materials
- Frame
- Foundation: Slab, Poured Concrete Fd.
- Roof: Composition
Condition
- Year built: 2017
Community & HOA
Community
- Security: Smoke Detector(s)
- Subdivision: Deadwood Stage Run
HOA
- Amenities included: Playground
Location
- Region: Deadwood
Financial & listing details
- Price per square foot: $203/sqft
- Tax assessed value: $439,330
- Annual tax amount: $4,936
- Date on market: 6/18/2025
- Listing terms: Cash,New Loan
- Road surface type: Paved
Estimated market value
$459,000
$436,000 - $482,000
$2,696/mo
Price history
Price history
| Date | Event | Price |
|---|---|---|
| 10/27/2025 | Contingent | $475,000$203/sqft |
Source: | ||
| 9/15/2025 | Price change | $475,000-4.5%$203/sqft |
Source: | ||
| 8/18/2025 | Listed for sale | $497,500-2.9%$213/sqft |
Source: | ||
| 7/25/2025 | Contingent | $512,500$219/sqft |
Source: | ||
| 7/23/2025 | Price change | $512,500-3.8%$219/sqft |
Source: | ||
Public tax history
Public tax history
| Year | Property taxes | Tax assessment |
|---|---|---|
| 2025 | $4,936 -1.4% | $439,330 +5.7% |
| 2024 | $5,005 +5.8% | $415,520 +10.4% |
| 2023 | $4,729 +14.2% | $376,270 +10% |
Find assessor info on the county website
BuyAbility℠ payment
Est. payment
$2,348/mo
Principal & interest
$1842
Property taxes
$340
Home insurance
$166
Climate risks
Neighborhood: 57732
Nearby schools
GreatSchools rating
- 4/10Lead-Deadwood Elementary - 03Grades: K-5Distance: 1 mi
- 7/10Lead-Deadwood Middle School - 02Grades: 6-8Distance: 3.8 mi
- 4/10Lead-Deadwood High School - 01Grades: 9-12Distance: 3.8 mi
Schools provided by the listing agent
- District: Lead/Deadwood
Source: Mount Rushmore Area AOR. This data may not be complete. We recommend contacting the local school district to confirm school assignments for this home.
- Loading

