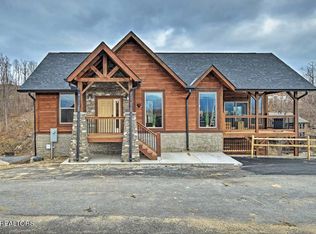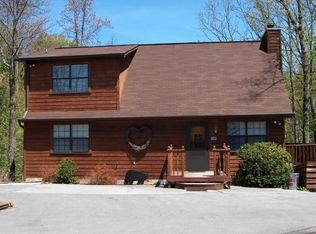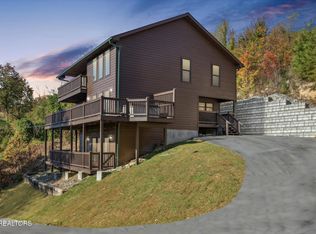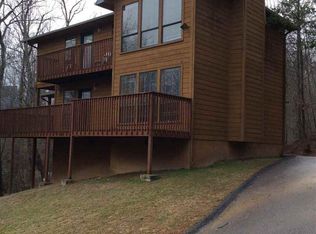Sold for $865,000
$865,000
772 Village Loop Rd, Gatlinburg, TN 37738
3beds
2,148sqft
Single Family Residence, Residential
Built in 2019
0.29 Acres Lot
$812,600 Zestimate®
$403/sqft
$2,799 Estimated rent
Home value
$812,600
$756,000 - $869,000
$2,799/mo
Zestimate® history
Loading...
Owner options
Explore your selling options
What's special
Buyer's 1031 fell through, back on the market with a price adjustment!! 2023 Income $90,890!! Located in Chalet Village North, known as of one the most desirable subdivisions for short term rentals in Gatlinburg. It's a stellar location, only about 2.5 miles to Downtown Gatlinburg or the Great Smoky Mountains National Park. It's a short distance to the neighborhood Owner's Club of Chalet Village, where you'll find pools, tennis courts and a clubhouse for you and your guests use. The view of Mt. LeConte and the Smoky Mountains is fabulous from this site and from nearly every room of the cabin. It is a great floor plan with 3 suites, open concept great room, lower level recreation room, vaulted ceilings and a large covered deck overlooking the Smokies. It has an all wood interior with modern amenities creating a luxurious mountain feel that travelers crave. The interior design and materials have been selected for both esthetics and durability. There is ample level parking, utility water and high speed internet. Come have a look!
Zillow last checked: 8 hours ago
Listing updated: August 27, 2024 at 01:32am
Listed by:
The Jason White Team 877-678-2121,
Century 21 Legacy GP,
Crystal Johnson
Bought with:
Patrick Malone, 287979
All Pro REALTORS, Inc.
Source: GSMAR, GSMMLS,MLS#: 263697
Facts & features
Interior
Bedrooms & bathrooms
- Bedrooms: 3
- Bathrooms: 3
- Full bathrooms: 3
Primary bedroom
- Description: Adjacent to living room; Size: 14X14
- Level: First
Primary bedroom
- Level: First
Bedroom 2
- Description: Hot tub access; Size: 15X13
- Level: Basement
Bedroom 2
- Level: Basement
Bedroom 3
- Description: Adjacent to Rec Room; Size: 14X13
- Level: Basement
Bedroom 3
- Level: Basement
Dining room
- Description: Dining/Living Cmb; Size: 30X24
- Level: First
Dining room
- Level: First
Game room
- Description: In basement; Size: 25X21
- Level: Basement
Game room
- Level: Basement
Kitchen
- Description: Covered deck access; Size: 15X13
- Level: First
Kitchen
- Level: First
Living room
- Description: Mountain view; Size: 30X24
- Level: First
Living room
- Level: First
Utility room
- Description: Closet; Size: 7X6
- Level: Basement
Utility room
- Level: Basement
Heating
- Heat Pump
Cooling
- Heat Pump
Appliances
- Included: Dishwasher, Dryer, Electric Range, Microwave, Refrigerator, Washer
- Laundry: Electric Dryer Hookup, Washer Hookup
Features
- Cathedral Ceiling(s), Ceiling Fan(s), Great Room, High Speed Internet, Solid Surface Counters
- Windows: Double Pane Windows, Window Treatments
- Basement: Crawl Space,Finished,Full,Walk-Out Access
- Number of fireplaces: 1
- Fireplace features: Electric
Interior area
- Total structure area: 2,148
- Total interior livable area: 2,148 sqft
- Finished area above ground: 1,074
- Finished area below ground: 1,074
Property
Parking
- Parking features: Driveway, Paved
Features
- Levels: Two
- Stories: 2
- Patio & porch: Covered, Deck
- Exterior features: Rain Gutters
- Pool features: Association
- Spa features: Hot Tub
- Has view: Yes
- View description: Mountain(s)
Lot
- Size: 0.29 Acres
Details
- Parcel number: 126GC00200000
- Zoning: R-1
Construction
Type & style
- Home type: SingleFamily
- Architectural style: Cabin
- Property subtype: Single Family Residence, Residential
Materials
- Block, Frame, Wood Siding
- Foundation: Combination, Basement
- Roof: Composition
Condition
- Year built: 2019
Utilities & green energy
- Sewer: Septic Tank, Septic Permit On File
- Water: Public
- Utilities for property: Cable Available
Community & neighborhood
Security
- Security features: Smoke Detector(s)
Location
- Region: Gatlinburg
- Subdivision: Chalet Village North
HOA & financial
HOA
- Has HOA: Yes
- HOA fee: $41 monthly
- Amenities included: Clubhouse, Pool, Tennis Court(s)
- Association name: Chalet Village HOA
Other
Other facts
- Listing terms: 1031 Exchange,Cash,Conventional
- Road surface type: Paved
Price history
| Date | Event | Price |
|---|---|---|
| 4/30/2024 | Sold | $865,000-3.8%$403/sqft |
Source: | ||
| 3/28/2024 | Pending sale | $899,000$419/sqft |
Source: | ||
| 3/19/2024 | Price change | $899,000-2.7%$419/sqft |
Source: | ||
| 3/10/2024 | Pending sale | $924,000$430/sqft |
Source: | ||
| 3/6/2024 | Price change | $924,000-1.6%$430/sqft |
Source: | ||
Public tax history
| Year | Property taxes | Tax assessment |
|---|---|---|
| 2024 | $2,837 | $191,680 |
| 2023 | $2,837 +60% | $191,680 +60% |
| 2022 | $1,773 | $119,800 |
Find assessor info on the county website
Neighborhood: 37738
Nearby schools
GreatSchools rating
- 7/10Pi Beta Phi Elementary SchoolGrades: PK-6Distance: 1 mi
- 4/10Pigeon Forge Middle SchoolGrades: 7-9Distance: 6.6 mi
- 8/10Gatlinburg Pittman High SchoolGrades: 10-12Distance: 4.4 mi

Get pre-qualified for a loan
At Zillow Home Loans, we can pre-qualify you in as little as 5 minutes with no impact to your credit score.An equal housing lender. NMLS #10287.



