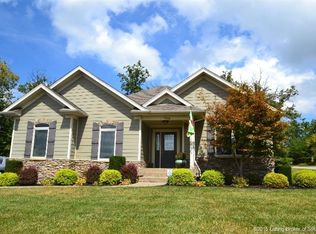The fun begins with 2 private, woodsy acres and winds up with a pole barn unlike any other. In between you???ll love the 20??? vaulted living room with triplets of Pella casement windows. Gather round the dining room table or eat at the granite breakfast bar in the playfully remodeled kitchen featuring Amish built cabinets with baked on bright enamel paint. You???ll hang out in the vaulted family room with loads of windows, a creek stone hearth, Fischer wood stove and a walk out to a massive multi-level deck. The master suite features another vaulted ceiling, huge walk-in closet and a private balcony overlooking the woods. The loft bedroom is amazing and a 4th bedroom walks out to a covered patio. And oh, that pole barn! Outfitted for winemaking, this barn is perfect for hunters with its commercial grade walk in cooler. The other half is set up as a party room complete with full bar area and half bath. This rare property is perfect for entertaining lots of people and having lots of fun!
This property is off market, which means it's not currently listed for sale or rent on Zillow. This may be different from what's available on other websites or public sources.
