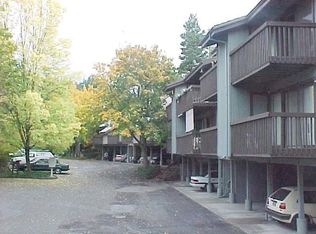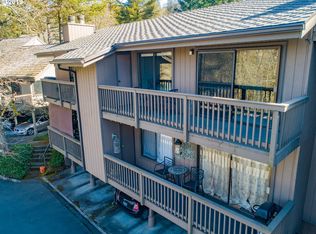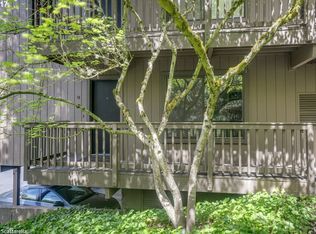Sold for $210,000
$210,000
7720 SW Barnes Rd Unit G, Portland, OR 97225
1beds
1baths
624sqft
Condo
Built in 1977
-- sqft lot
$203,800 Zestimate®
$337/sqft
$1,531 Estimated rent
Home value
$203,800
$192,000 - $216,000
$1,531/mo
Zestimate® history
Loading...
Owner options
Explore your selling options
What's special
Live in the Forest near the City. Updated Kitchen features Granite Countertops, Tile Flooring, New Cabinets & an Eating Bar. This Condo has a Coveted Washer/Dryer. The Living Room has a Wood Burning Fireplace, Laminate Floors & a Slider to the Relaxing Deck w/a Storage Room.Master Bedroom is Bright and Light & has Laminate Floors & a Full Bathroom. Easy Commute to Downtown, St. Vincent, Nike & OHSU. QFC, Starbucks, Etc. right down the street. A Wonderful Place to Call Home. Open House 11/8, 11-1
Facts & features
Interior
Bedrooms & bathrooms
- Bedrooms: 1
- Bathrooms: 1
- Main level bathrooms: 1
Heating
- Baseboard, Electric
Cooling
- Wall
Appliances
- Included: Dishwasher, Garbage disposal, Range / Oven, Refrigerator
- Laundry: Inside, Pay for Use
Features
- Eat Bar, Suite
- Flooring: Tile, Laminate
- Doors: Sliding Doors
- Has fireplace: Yes
- Fireplace features: Wood Burning, Living Room
Interior area
- Structure area source: Tax Record
- Total interior livable area: 624 sqft
Property
Parking
- Total spaces: 1
- Parking features: Carport
Features
- Entry location: lower floor
- Patio & porch: Deck, Porch
- Exterior features: Wood
Lot
- Size: 7,841 sqft
- Features: Wooded, Views
- Residential vegetation: Wooded
Details
- Parcel number: 1S101CA91231
Construction
Type & style
- Home type: Condo
Materials
- wood frame
- Roof: Composition
Condition
- Approximately
- Year built: 1977
Utilities & green energy
- Sewer: Public Sewer
- Water: Public
- Utilities for property: Electricity Connected, Cable Connected
Community & neighborhood
Location
- Region: Portland
HOA & financial
HOA
- Has HOA: Yes
- HOA fee: $312 monthly
- Amenities included: Spa/Hot Tub, Pool, Tennis Court(s), Trash, Water, Insurance, Management, Party Room, Weight Room, Maintenance Structure, Commons
- Services included: Sewer
Other
Other facts
- ViewYN: true
- Sewer: Public Sewer
- WaterSource: Public
- Heating: Baseboard, Fireplace(s)
- RoadSurfaceType: Paved
- Appliances: Dishwasher, Disposal, Washer/Dryer, Electric Water Heater, Plumbed For Ice Maker, Oven, Free-Standing Refrigerator
- AssociationYN: true
- FireplaceYN: true
- Flooring: Laminate Flooring, Tile Floor
- GarageYN: true
- CarportYN: true
- HeatingYN: true
- PatioAndPorchFeatures: Deck, Porch
- Utilities: Electricity Connected, Cable Connected
- CoolingYN: true
- FireplaceFeatures: Wood Burning, Living Room
- FireplacesTotal: 1
- ConstructionMaterials: Wood Siding
- AssociationFeeIncludes: Sewer
- Roof: Composition
- StoriesTotal: 2
- ExteriorFeatures: Balcony
- NumberOfUnitsInCommunity: 242
- LotFeatures: Wooded, Views
- MainLevelBathrooms: 1
- FarmLandAreaUnits: Square Feet
- ParkingFeatures: Carport, Other
- Vegetation: Wooded
- LivingAreaSource: tax record
- DoorFeatures: Sliding Doors
- AssociationAmenities: Spa/Hot Tub, Pool, Tennis Court(s), Trash, Water, Insurance, Management, Party Room, Weight Room, Maintenance Structure, Commons
- Cooling: Wall Unit(s)
- RoomKitchenFeatures: Granite Counters, Tile Floor, Eat Bar
- RoomLivingRoomFeatures: Balcony, Sliding Doors, Laminate Flooring
- RoomDiningRoomLevel: Main
- RoomKitchenLevel: Main
- RoomLivingRoomLevel: Main
- LaundryFeatures: Inside, Pay for Use
- View: Trees/Woods
- RoomMasterBedroomLevel: Main
- InteriorFeatures: Eat Bar, Suite
- RoomMasterBedroomFeatures: Suite, Laminate Flooring
- RoomDiningRoomFeatures: Laminate Flooring
- BuildingAreaSource: Tax Record
- RentControlYN: true
- EntryLocation: lower floor
- MlsStatus: Active
- PropertyCondition: Approximately
- AssociationName: Sylvan Heights Condominium
- AssociationPhone: 503-297-7641
- PetsAllowed: 1 Cat/No Dog
- TaxAnnualAmount: 1741.15
- Road surface type: Paved
Price history
| Date | Event | Price |
|---|---|---|
| 2/28/2023 | Sold | $210,000+13.5%$337/sqft |
Source: Public Record Report a problem | ||
| 10/30/2020 | Listing removed | $185,000$296/sqft |
Source: John L Scott Real Estate #20211244 Report a problem | ||
| 10/10/2020 | Price change | $185,000-2.6%$296/sqft |
Source: John L Scott Real Estate #20211244 Report a problem | ||
| 9/28/2020 | Listed for sale | $190,000+2.7%$304/sqft |
Source: John L. Scott Market Center #20211244 Report a problem | ||
| 3/23/2019 | Listing removed | $185,000$296/sqft |
Source: Knipe Realty ERA Powered #19532789 Report a problem | ||
Public tax history
| Year | Property taxes | Tax assessment |
|---|---|---|
| 2025 | $2,206 +4.3% | $115,820 +3% |
| 2024 | $2,116 +6.5% | $112,450 +3% |
| 2023 | $1,986 +3.4% | $109,180 +3% |
Find assessor info on the county website
Neighborhood: West Haven-Sylvan
Nearby schools
GreatSchools rating
- 7/10West Tualatin View Elementary SchoolGrades: K-5Distance: 0.7 mi
- 7/10Cedar Park Middle SchoolGrades: 6-8Distance: 1.9 mi
- 7/10Beaverton High SchoolGrades: 9-12Distance: 3 mi
Schools provided by the listing agent
- Elementary: W Tualatin View
- Middle: Cedar Park
- High: Beaverton
Source: The MLS. This data may not be complete. We recommend contacting the local school district to confirm school assignments for this home.
Get a cash offer in 3 minutes
Find out how much your home could sell for in as little as 3 minutes with a no-obligation cash offer.
Estimated market value$203,800
Get a cash offer in 3 minutes
Find out how much your home could sell for in as little as 3 minutes with a no-obligation cash offer.
Estimated market value
$203,800


