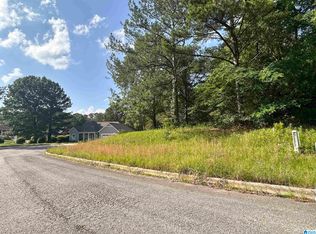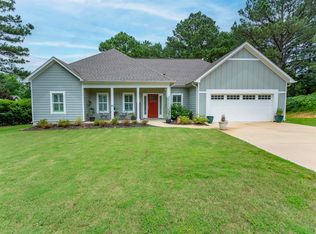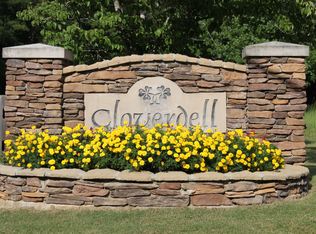SOUTHERN CHARM at its best with large covered porches, screened in back deck that is like another living space with an exterior grill under a beautiful arbor. You'll love how this home sits on more than an acre and it located toward the back of the property with a beautiful paved entrance, nice large hardwoods and pines giving a shady front yard. This large cottage style home has 4 spacious bedrooms and another room upstairs that can be used as a bedroom or make it your reading room, music room, etc. It is just off of the bonus room so, you definitely have wonderful space for a large family in this beautiful home. The back yard is amazing with so much room to play and have a very nice garden with the existing raised bed. This part of the property is also fenced and surrounded with trees and shrubs giving you privacy. This yard gives you and your kids lots of room for activities. A convenient location to Birmingham or just up the road from Springville. Book your appointment today!
This property is off market, which means it's not currently listed for sale or rent on Zillow. This may be different from what's available on other websites or public sources.


