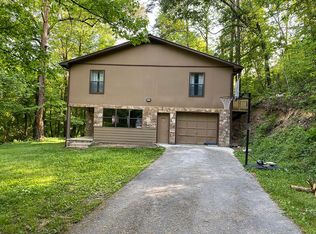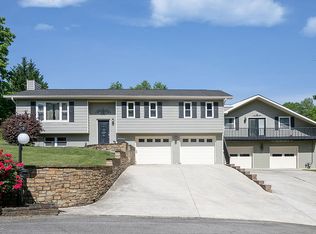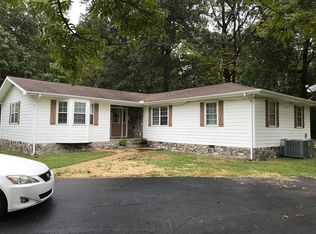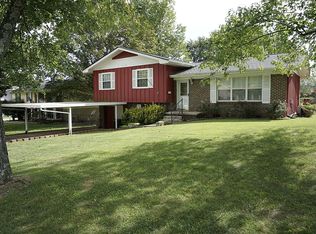Welcome to your brand new 3-bedroom, 2-bath modular panel home—where modern design meets energy efficiency! This just-built home features an open-concept layout with high ceilings and large windows that flood the space with natural light. Built using advanced modular panel construction, it offers superior insulation and airtight sealing for lower utility bills and year-round comfort. Enjoy stylish, low-maintenance finishes throughout, including a contemporary kitchen with energy-efficient appliances and sleek countertops. Whether you're relaxing in the spacious primary suite or entertaining in the airy living area, this home is designed for sustainable, easy living. Move-in ready and built to last—don’t miss your chance to own this eco-friendly gem!
This property is off market, which means it's not currently listed for sale or rent on Zillow. This may be different from what's available on other websites or public sources.



