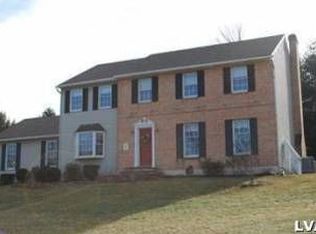Set on a little over 4 magical acres, 7722 Sechler Rd. is a charming homestead in the heart of Lynn Township. Serene and rural, yet close to everyday necessities, the property offers a cape cod home with 2 car attached garage, separate heated workshop, pond, fenced pastures, 3 stall horse barn, large inground pool and 4 separate outdoor seating areas. This lovely home offers 3 beds/3 full baths. The main floor holds the master bdrm suite w/private deck. There is a sunken dining room with stone FP, family room with stone FP, updated eat-in kitchen with corian countertops, and greenhouse windows and patio doors which lead out to the huge covered rear porch with new skylights, bar area and built in charcoal grill.
This property is off market, which means it's not currently listed for sale or rent on Zillow. This may be different from what's available on other websites or public sources.
