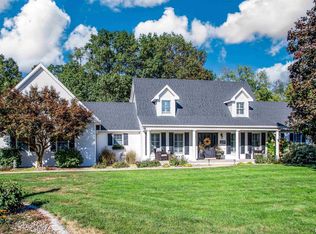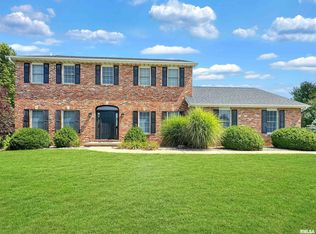Sold for $383,000
$383,000
7722 W Brandon Ct, Mapleton, IL 61547
4beds
2,740sqft
Single Family Residence, Residential
Built in 1997
1 Acres Lot
$406,500 Zestimate®
$140/sqft
$2,793 Estimated rent
Home value
$406,500
$370,000 - $447,000
$2,793/mo
Zestimate® history
Loading...
Owner options
Explore your selling options
What's special
Finally, what you've been looking for... lovely home at the end of a cul-de-sac on a huge lot with privacy... welcome home! Enjoy time in the large screen room, on the sprawling front porch, or in the gazebo with hot tub. You'll love the open floor plan with 2-story great room open to the kitchen with granite counter tops and large pantry. Main level flex room is ideal for formal dining or a home office. A primary suite, with walk-in closet and jetted tub, and 3 additional bedrooms and bathroom complete the upper level. The outbuilding is ideal for a hobby enthusiast and stores a riding mower that is negotiable with the home. A generator is also included, and you'll never run out of hot water with a tankless water heater. New roof and new gutter guards October 2023. Enjoy a convenient location close to the interstate and airport.
Zillow last checked: 8 hours ago
Listing updated: March 23, 2025 at 01:16pm
Listed by:
Mari Halliday-Duncan Cell:309-251-6069,
Jim Maloof Realty, Inc.
Bought with:
Non-Member Agent RMLSA
Non-MLS
Source: RMLS Alliance,MLS#: PA1254461 Originating MLS: Peoria Area Association of Realtors
Originating MLS: Peoria Area Association of Realtors

Facts & features
Interior
Bedrooms & bathrooms
- Bedrooms: 4
- Bathrooms: 3
- Full bathrooms: 2
- 1/2 bathrooms: 1
Bedroom 1
- Level: Upper
- Dimensions: 12ft 0in x 13ft 0in
Bedroom 2
- Level: Upper
- Dimensions: 11ft 0in x 16ft 0in
Bedroom 3
- Level: Upper
- Dimensions: 12ft 0in x 13ft 0in
Bedroom 4
- Level: Upper
- Dimensions: 15ft 0in x 10ft 0in
Other
- Level: Main
- Dimensions: 21ft 0in x 8ft 0in
Other
- Area: 0
Additional room
- Description: Flex Room
- Level: Main
- Dimensions: 13ft 0in x 12ft 0in
Additional room 2
- Description: Screened Porch
- Level: Main
- Dimensions: 12ft 0in x 31ft 0in
Family room
- Level: Main
- Dimensions: 17ft 0in x 12ft 0in
Great room
- Level: Main
- Dimensions: 23ft 0in x 22ft 0in
Kitchen
- Level: Main
- Dimensions: 12ft 0in x 5ft 0in
Laundry
- Level: Main
- Dimensions: 11ft 0in x 7ft 0in
Main level
- Area: 1520
Upper level
- Area: 1220
Heating
- Forced Air
Cooling
- Central Air
Appliances
- Included: Dishwasher, Disposal, Dryer, Range Hood, Microwave, Range, Refrigerator, Water Softener Owned, Gas Water Heater
Features
- Vaulted Ceiling(s), Solid Surface Counter
- Basement: Full,Unfinished
- Number of fireplaces: 1
- Fireplace features: Great Room, Wood Burning
Interior area
- Total structure area: 2,740
- Total interior livable area: 2,740 sqft
Property
Parking
- Total spaces: 2
- Parking features: Attached
- Attached garage spaces: 2
- Details: Number Of Garage Remotes: 1
Features
- Levels: Two
- Patio & porch: Porch, Enclosed
Lot
- Size: 1 Acres
- Dimensions: 210 x 190
- Features: Level, Wooded
Details
- Additional structures: Shed(s)
- Parcel number: 1728304011
- Zoning description: Residential
Construction
Type & style
- Home type: SingleFamily
- Property subtype: Single Family Residence, Residential
Materials
- Frame, Brick, Vinyl Siding
- Roof: Shingle
Condition
- New construction: No
- Year built: 1997
Utilities & green energy
- Sewer: Septic Tank
- Water: Public
- Utilities for property: Cable Available
Community & neighborhood
Location
- Region: Mapleton
- Subdivision: Wheatfield
Other
Other facts
- Road surface type: Paved
Price history
| Date | Event | Price |
|---|---|---|
| 3/21/2025 | Sold | $383,000-0.5%$140/sqft |
Source: | ||
| 2/1/2025 | Pending sale | $385,000$141/sqft |
Source: | ||
| 1/23/2025 | Price change | $385,000-2.5%$141/sqft |
Source: | ||
| 11/18/2024 | Price change | $395,000-2.5%$144/sqft |
Source: | ||
| 11/8/2024 | Listed for sale | $405,000+47.3%$148/sqft |
Source: | ||
Public tax history
| Year | Property taxes | Tax assessment |
|---|---|---|
| 2024 | $8,278 +7.7% | $108,000 +8% |
| 2023 | $7,686 +4% | $100,000 +4.3% |
| 2022 | $7,390 -2% | $95,890 +4% |
Find assessor info on the county website
Neighborhood: 61547
Nearby schools
GreatSchools rating
- 3/10Limestone Walters Elementary SchoolGrades: PK-8Distance: 0.9 mi
- 3/10Limestone Community High SchoolGrades: 9-12Distance: 1.8 mi
Schools provided by the listing agent
- Elementary: Limestone Walters
- High: Limestone Comm
Source: RMLS Alliance. This data may not be complete. We recommend contacting the local school district to confirm school assignments for this home.

Get pre-qualified for a loan
At Zillow Home Loans, we can pre-qualify you in as little as 5 minutes with no impact to your credit score.An equal housing lender. NMLS #10287.

