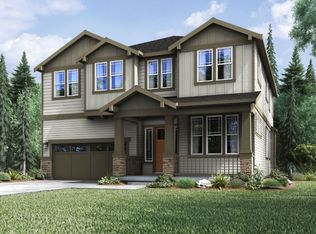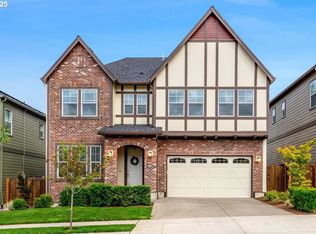A well-designed 4-bedroom home filed with extras. The open-plan main level has plenty of space for living in comfort and style. A generous patio connects you to your private outdoor space. Aspiring chefs enjoy a convenient kitchen with large work island. The kitchen connects to the attached 2-car garage which is accessed from a shared private way.Upstairs a central tech area is ideal for home office or study space. A convenient laundry room is sized for full-sized washer and dryer. The primary bedroom offers a large walk-in closet plus an attached bath with dual-sink vanity, private WC, and shower with a handset tile surround.This model home features the American Elevation with Revwood flooring throughout the main level, quartz kitchen countertops with an upgraded backsplash, upgraded carpet & pad, air conditioning, refrigerator, washer & dryer and a garage door opener.
This property is off market, which means it's not currently listed for sale or rent on Zillow. This may be different from what's available on other websites or public sources.

