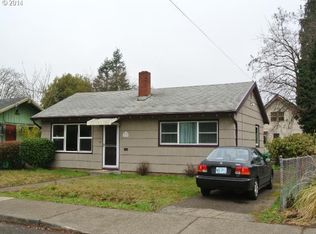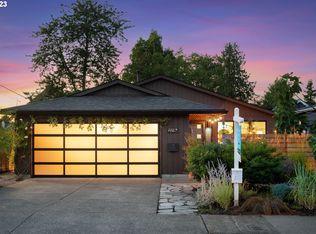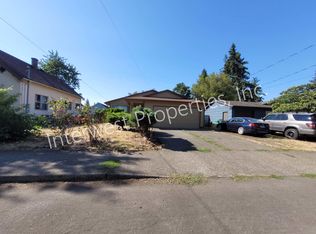Stylish mid-century gem lives large with a great room design. Light & bright interior with floor to ceiling windows, skylights & vaulted ceiling. Freshly painted inside & out. Hardwoods refinished. Separate 150sqft converted shipping container for art studio, office or guest quarters? 5500 sqft yard perfect for urban farmer with chicken coop & raised garden beds. Mt Scott community center & Portland Mercado a short stroll away.
This property is off market, which means it's not currently listed for sale or rent on Zillow. This may be different from what's available on other websites or public sources.


