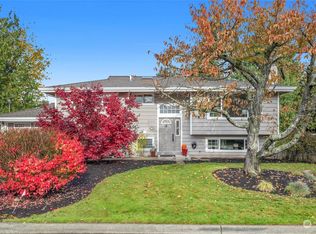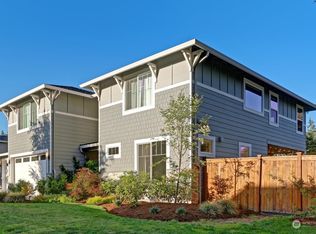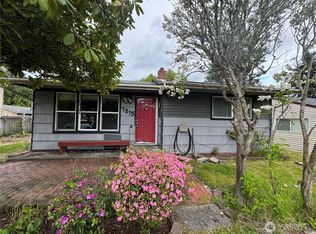Sold
Listed by:
Laura Douglas,
Windermere Real Estate GH LLC,
Lindsay Mullen,
Windermere Real Estate GH LLC
Bought with: Skyline Properties, Inc.
$1,149,000
7724 203rd Street SW, Edmonds, WA 98026
5beds
2,725sqft
Single Family Residence
Built in 2006
8,712 Square Feet Lot
$1,139,700 Zestimate®
$422/sqft
$3,853 Estimated rent
Home value
$1,139,700
$1.06M - $1.22M
$3,853/mo
Zestimate® history
Loading...
Owner options
Explore your selling options
What's special
Wonderfully maintained Edmonds home that boasts over 2700 sq ft, vaulted ceilings, and an open concept making it easy to entertain. Brand new carpet and paint throughout entire home, four bdrms upstairs, including large primary with 5 piece ensuite. Downstairs is another bedroom/bath off of the family room, or get creative and turn the area into an in-home office or possible separate living space. Enjoy the sunny deck off the dining area for those perfect NW summers, expanding your entertaining space. Home has a beautiful yard with ample room for creating your own oasis. Huge 3 car garage gives you extra storage. Close to Downtown Edmonds for you to enjoy restaurants, shopping, parks, and the arts. Welcome Home!
Zillow last checked: 8 hours ago
Listing updated: October 20, 2025 at 04:06am
Listed by:
Laura Douglas,
Windermere Real Estate GH LLC,
Lindsay Mullen,
Windermere Real Estate GH LLC
Bought with:
Demba Baldeh, 73054
Skyline Properties, Inc.
Source: NWMLS,MLS#: 2411041
Facts & features
Interior
Bedrooms & bathrooms
- Bedrooms: 5
- Bathrooms: 3
- Full bathrooms: 2
- 3/4 bathrooms: 1
Heating
- Fireplace, Forced Air, Natural Gas
Cooling
- None
Appliances
- Included: Dishwasher(s), Disposal, Dryer(s), Microwave(s), Refrigerator(s), See Remarks, Stove(s)/Range(s), Washer(s), Garbage Disposal, Water Heater: Natural Gas, Water Heater Location: Garage
Features
- Bath Off Primary, Dining Room
- Flooring: Ceramic Tile, Hardwood, Vinyl, Carpet
- Windows: Double Pane/Storm Window
- Basement: Finished
- Number of fireplaces: 1
- Fireplace features: Gas, Upper Level: 1, Fireplace
Interior area
- Total structure area: 2,725
- Total interior livable area: 2,725 sqft
Property
Parking
- Total spaces: 3
- Parking features: Driveway, Attached Garage
- Attached garage spaces: 3
Features
- Levels: Multi/Split
- Entry location: Split
- Patio & porch: Bath Off Primary, Double Pane/Storm Window, Dining Room, Fireplace, Vaulted Ceiling(s), Walk-In Closet(s), Water Heater
Lot
- Size: 8,712 sqft
- Features: Curbs, Dead End Street, Paved, Cable TV, Deck, Fenced-Partially, High Speed Internet
- Topography: Level
- Residential vegetation: Garden Space
Details
- Parcel number: 27041900118700
- Special conditions: Standard
Construction
Type & style
- Home type: SingleFamily
- Property subtype: Single Family Residence
Materials
- Cement Planked, Cement Plank
- Foundation: Poured Concrete
- Roof: Composition
Condition
- Year built: 2006
Utilities & green energy
- Electric: Company: Snohomish PUD
- Sewer: Sewer Connected, Company: City of Edmonds
- Water: Public, Company: City of Edmonds
- Utilities for property: Xfinity, Xfinity
Community & neighborhood
Location
- Region: Edmonds
- Subdivision: Edmonds
Other
Other facts
- Listing terms: Cash Out,Conventional
- Cumulative days on market: 12 days
Price history
| Date | Event | Price |
|---|---|---|
| 9/19/2025 | Sold | $1,149,000$422/sqft |
Source: | ||
| 8/3/2025 | Pending sale | $1,149,000$422/sqft |
Source: | ||
| 7/23/2025 | Listed for sale | $1,149,000+48.3%$422/sqft |
Source: | ||
| 7/9/2018 | Sold | $775,000-1.3%$284/sqft |
Source: | ||
| 6/18/2018 | Pending sale | $785,000$288/sqft |
Source: Windermere Real Estate Co. #1303239 Report a problem | ||
Public tax history
| Year | Property taxes | Tax assessment |
|---|---|---|
| 2024 | $7,306 +0.6% | $1,037,600 +0.8% |
| 2023 | $7,265 -4.7% | $1,029,600 -8% |
| 2022 | $7,622 +7.9% | $1,119,500 +31.2% |
Find assessor info on the county website
Neighborhood: 98026
Nearby schools
GreatSchools rating
- 3/10College Place Elementary SchoolGrades: K-6Distance: 0.2 mi
- 4/10College Place Middle SchoolGrades: 7-8Distance: 0.2 mi
- 7/10Edmonds Woodway High SchoolGrades: 9-12Distance: 0.6 mi

Get pre-qualified for a loan
At Zillow Home Loans, we can pre-qualify you in as little as 5 minutes with no impact to your credit score.An equal housing lender. NMLS #10287.



