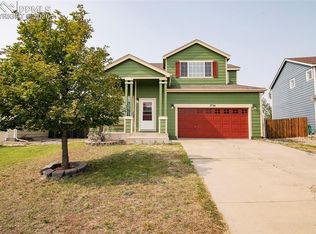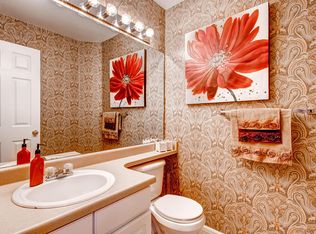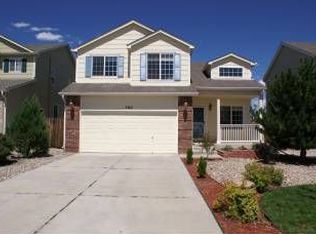Sold for $397,500 on 07/30/24
$397,500
7724 Coffee Rd, Peyton, CO 80831
3beds
1,295sqft
Single Family Residence
Built in 2000
7,358 Square Feet Lot
$383,400 Zestimate®
$307/sqft
$1,923 Estimated rent
Home value
$383,400
$360,000 - $406,000
$1,923/mo
Zestimate® history
Loading...
Owner options
Explore your selling options
What's special
Welcome to your beautiful ranch-style home in the desirable Woodmen Hills neighborhood! This main level living residence offers the perfect blend of comfort, style, and convenience, with an array of amenities included in the Metro district. Step inside to discover a spacious eat-in kitchen featuring stainless steel appliances, 42" upper cabinets, a kitchen pantry, and plenty of space for dining, with easy access to the fenced-in backyard through a convenient walk-out. The living room, with its gas fireplace, vaulted ceilings, and ceiling fan, provides a cozy yet open atmosphere perfect for relaxing or entertaining. The primary suite showcases a spacious layout and with an adjoining double-vanity primary bath. The third bedroom, with its French doors and walk-in closet, is ideal for a home office or guest room. Throughout the home, you’ll appreciate the updated hardware, newer carpet and fresh interior paint. Exterior features include a charming covered front porch, perfect for morning coffee or evening relaxation, and a storm door for added protection and energy efficiency. Enjoy the extensive neighborhood amenities, including two recreation centers with indoor and outdoor swimming pools, workout facilities, exercise classes, and parks, all included in the Metro district. The community’s numerous parks and walking trails promote an active and outdoor lifestyle. Additional features of the home include an attached two-car garage providing ample space for vehicles and storage. This is an exceptional home in Woodmen Hills...Don’t miss your chance to make it yours – schedule your private showing today!
Zillow last checked: 8 hours ago
Listing updated: August 08, 2024 at 11:45am
Listed by:
Jacob Scott Burger 719-660-2475,
REMAX PROPERTIES,
Jeanne Hunter 719-640-7508
Bought with:
Chad William Lauber
Coldwell Banker Realty
Source: Pikes Peak MLS,MLS#: 5531249
Facts & features
Interior
Bedrooms & bathrooms
- Bedrooms: 3
- Bathrooms: 2
- Full bathrooms: 2
Heating
- Forced Air, Natural Gas
Cooling
- Ceiling Fan(s)
Appliances
- Included: Dishwasher, Microwave, Refrigerator
- Laundry: Electric Hook-up, Main Level
Features
- 6-Panel Doors, French Doors, Vaulted Ceiling(s), See Prop Desc Remarks, High Speed Internet, Pantry
- Flooring: Carpet, Tile
- Windows: Window Coverings
- Has basement: No
- Number of fireplaces: 1
- Fireplace features: Gas, One
Interior area
- Total structure area: 1,295
- Total interior livable area: 1,295 sqft
- Finished area above ground: 1,295
- Finished area below ground: 0
Property
Parking
- Total spaces: 2
- Parking features: Attached, Garage Door Opener, Concrete Driveway
- Attached garage spaces: 2
Features
- Patio & porch: Concrete
- Exterior features: Auto Sprinkler System
- Fencing: Back Yard
Lot
- Size: 7,358 sqft
- Features: Level, See Remarks, Near Park, Near Schools, Near Shopping Center, Landscaped
Details
- Parcel number: 4306311026
Construction
Type & style
- Home type: SingleFamily
- Architectural style: Ranch
- Property subtype: Single Family Residence
Materials
- Masonite, Framed on Lot
- Foundation: Crawl Space
- Roof: Composite Shingle
Condition
- Existing Home
- New construction: No
- Year built: 2000
Utilities & green energy
- Water: Assoc/Distr
Community & neighborhood
Community
- Community features: Community Center, Fitness Center, Hiking or Biking Trails, Parks or Open Space, Playground, Pool
Location
- Region: Peyton
Other
Other facts
- Listing terms: Cash,Conventional,FHA,VA Loan
Price history
| Date | Event | Price |
|---|---|---|
| 7/30/2024 | Sold | $397,500+1.9%$307/sqft |
Source: | ||
| 7/4/2024 | Listed for sale | $389,900+1.3%$301/sqft |
Source: | ||
| 6/17/2024 | Listing removed | -- |
Source: | ||
| 6/15/2024 | Listed for sale | $385,000+83.9%$297/sqft |
Source: | ||
| 6/12/2024 | Listing removed | -- |
Source: Zillow Rentals Report a problem | ||
Public tax history
| Year | Property taxes | Tax assessment |
|---|---|---|
| 2024 | $1,569 +20.1% | $27,440 |
| 2023 | $1,307 -3.8% | $27,440 +45.8% |
| 2022 | $1,359 | $18,820 -2.8% |
Find assessor info on the county website
Neighborhood: 80831
Nearby schools
GreatSchools rating
- 7/10Woodmen Hills Elementary SchoolGrades: PK-5Distance: 0.6 mi
- 5/10Falcon Middle SchoolGrades: 6-8Distance: 2.3 mi
- 5/10Falcon High SchoolGrades: 9-12Distance: 2.9 mi
Schools provided by the listing agent
- District: Falcon-49
Source: Pikes Peak MLS. This data may not be complete. We recommend contacting the local school district to confirm school assignments for this home.
Get a cash offer in 3 minutes
Find out how much your home could sell for in as little as 3 minutes with a no-obligation cash offer.
Estimated market value
$383,400
Get a cash offer in 3 minutes
Find out how much your home could sell for in as little as 3 minutes with a no-obligation cash offer.
Estimated market value
$383,400


