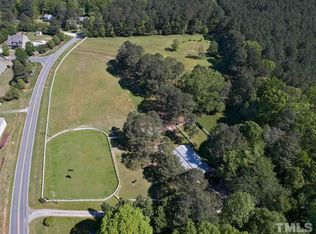Can you believe a 5 acre horse farm this close to downtown Raleigh? 4 BR/3BA home w/new HVAC, replaced roof, granite counters & new stainless appliances. 11 stall, 2610 sqft horse barn w/360 sqft hay loft, wash pit, lots of cleared, fenced pastures and wooded areas and small animal pens. New gas line run from street to house. Recent inspection done on the house seller will share. Adjacent 5 acre parcel is available too, MLS 2300156.
This property is off market, which means it's not currently listed for sale or rent on Zillow. This may be different from what's available on other websites or public sources.
