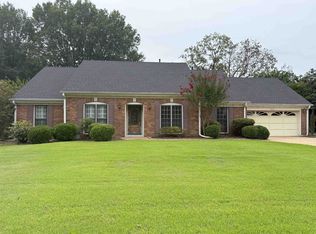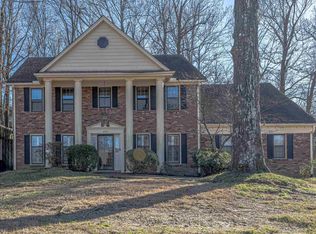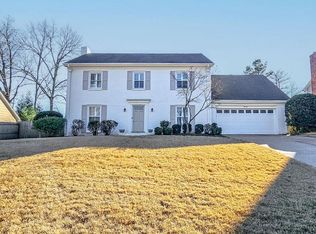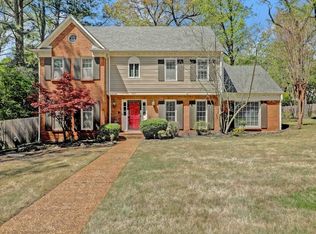Beautifully renovated 4BR/2.5BA home in Germantown! Enjoy brand new flooring, fresh interior paint, and stylish lighting throughout. The kitchen features granite countertops, painted cabinets, updated hardware, new sink and faucet. All bathrooms have been upgraded with new granite, sinks, faucets, mirrors, and fixtures. A sleek black metal spiral staircase leads to a versatile bonus room and office/storage room. Outside, you'll find new landscaping and a new fence along the back of the property. Roof is only 2 years old! Truly move-in ready with modern touches throughout!
Pending
Price cut: $100 (11/21)
$399,800
7726 Stout Rd, Germantown, TN 38138
4beds
2,460sqft
Est.:
Single Family Residence
Built in 1983
0.27 Acres Lot
$382,800 Zestimate®
$163/sqft
$-- HOA
What's special
New fenceStylish lightingFresh interior paintNew landscapingVersatile bonus roomBrand new flooringUpdated hardware
- 223 days |
- 760 |
- 33 |
Zillow last checked: 8 hours ago
Listing updated: January 03, 2026 at 08:07am
Listed by:
Adam H Fisher,
Sell901 Real Estate 901-431-6876
Source: MAAR,MLS#: 10198902
Facts & features
Interior
Bedrooms & bathrooms
- Bedrooms: 4
- Bathrooms: 3
- Full bathrooms: 2
- 1/2 bathrooms: 1
Rooms
- Room types: Bonus Room
Primary bedroom
- Level: First
- Dimensions: 0 x 0
Bedroom 2
- Level: First
Bedroom 3
- Level: First
Bedroom 4
- Level: First
Primary bathroom
- Features: Separate Shower, Whirlpool Tub
Dining room
- Features: Separate Dining Room
- Dimensions: 0 x 0
Kitchen
- Features: Separate Breakfast Room, Updated/Renovated Kitchen
Living room
- Features: Great Room, Separate Living Room
- Dimensions: 0 x 0
Office
- Level: Second
Den
- Dimensions: 0 x 0
Heating
- Central
Cooling
- Central Air
Appliances
- Laundry: Laundry Room
Features
- All Bedrooms Down, Full Bath Down, Half Bath Down, Vaulted/Coffered Primary, 1 1/2 Bath, 1 Bath, 1/2 Bath, 2 or More Baths, 2nd Bedroom, 3rd Bedroom, 4th of More Bedrooms, Breakfast Room, Dining Room, Kitchen, Laundry Room, Living Room, Primary Bedroom, Bonus Room, Office, Square Feet Source: AutoFill (MAARdata) or Public Records (Cnty Assessor Site)
- Flooring: Wood Laminate Floors
- Number of fireplaces: 1
- Fireplace features: Masonry
Interior area
- Total interior livable area: 2,460 sqft
Property
Parking
- Total spaces: 2
- Parking features: Garage Faces Rear, Driveway/Pad
- Has garage: Yes
- Covered spaces: 2
- Has uncovered spaces: Yes
Features
- Stories: 1.5
- Pool features: None
- Has spa: Yes
- Spa features: Bath
- Fencing: Wood Fence
Lot
- Size: 0.27 Acres
- Dimensions: 85 x 140
- Features: Some Trees
Details
- Parcel number: G0231O C00007
Construction
Type & style
- Home type: SingleFamily
- Architectural style: Other (See Remarks)
- Property subtype: Single Family Residence
Materials
- Vinyl Siding
Condition
- New construction: No
- Year built: 1983
Community & HOA
Community
- Subdivision: Old Village
Location
- Region: Germantown
Financial & listing details
- Price per square foot: $163/sqft
- Tax assessed value: $274,500
- Annual tax amount: $3,587
- Price range: $399.8K - $399.8K
- Date on market: 6/12/2025
- Cumulative days on market: 220 days
Estimated market value
$382,800
$364,000 - $402,000
$2,641/mo
Price history
Price history
| Date | Event | Price |
|---|---|---|
| 1/3/2026 | Pending sale | $399,800$163/sqft |
Source: | ||
| 11/21/2025 | Price change | $399,8000%$163/sqft |
Source: | ||
| 7/2/2025 | Price change | $399,900-4.8%$163/sqft |
Source: | ||
| 6/12/2025 | Listed for sale | $419,900+225.5%$171/sqft |
Source: | ||
| 6/30/1995 | Sold | $129,000$52/sqft |
Source: Public Record Report a problem | ||
Public tax history
Public tax history
| Year | Property taxes | Tax assessment |
|---|---|---|
| 2024 | $3,588 | $68,625 |
| 2023 | $3,588 | $68,625 |
| 2022 | -- | $68,625 |
Find assessor info on the county website
BuyAbility℠ payment
Est. payment
$2,386/mo
Principal & interest
$1926
Property taxes
$320
Home insurance
$140
Climate risks
Neighborhood: 38138
Nearby schools
GreatSchools rating
- 8/10Riverdale K-8 SchoolGrades: PK-8Distance: 1.9 mi
- 9/10Houston High SchoolGrades: 9-12Distance: 4 mi



