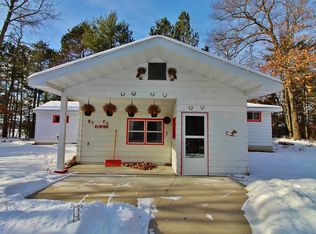Sold for $325,000 on 09/08/25
$325,000
7727 Crow Rd, Lake Tomahawk, WI 54539
4beds
2,170sqft
Single Family Residence
Built in 1989
3.12 Acres Lot
$390,000 Zestimate®
$150/sqft
$1,979 Estimated rent
Home value
$390,000
$371,000 - $410,000
$1,979/mo
Zestimate® history
Loading...
Owner options
Explore your selling options
What's special
Discover the perfect blend of country living and modern convenience with this stunning 4-bedroom, 2-full-bath home, set on over 3 acres of picturesque land. This beautifully remodeled residence is ready for its new owners to create lasting memories. The main floor features a spacious living room and a well-appointed kitchen with a dining area that overlooks the serene, private backyard. Two generous bedrooms, including a luxurious ensuite, and a full bath complete this level. The lower level boasts a contemporary family/rec room, ideal for entertaining, complete with a large bar area. Additionally, you’ll find two more spacious bedrooms, another full bath, and a laundry room with a convenient walkout entrance. Fresh interior paint throughout, new flooring in the lower level, freshly cleaned carpets on the main floor, updated lighting, and a modern bar area. All exterior trim has also been newly painted, enhancing the home's curb appeal.
Zillow last checked: 8 hours ago
Listing updated: September 09, 2025 at 07:01am
Listed by:
NICOLE ERICKSON 715-432-0751,
RE/MAX EXCEL
Bought with:
EDMUND CHOINSKI, 51462 - 90
4 STAR REALTY
Source: GNMLS,MLS#: 212434
Facts & features
Interior
Bedrooms & bathrooms
- Bedrooms: 4
- Bathrooms: 2
- Full bathrooms: 2
Bedroom
- Level: First
- Dimensions: 15x12
Bedroom
- Level: First
- Dimensions: 15x12
Bedroom
- Level: Basement
- Dimensions: 15x12
Bedroom
- Level: Basement
- Dimensions: 15x12
Dining room
- Level: First
- Dimensions: 13x10
Family room
- Level: Basement
- Dimensions: 26x17
Kitchen
- Level: First
- Dimensions: 13x12
Living room
- Level: First
- Dimensions: 16x15
Heating
- Forced Air, Propane
Appliances
- Included: Dryer, Dishwasher, Range, Refrigerator, Washer
Features
- Flooring: Carpet, Laminate
- Basement: Full,Finished,Walk-Out Access
- Has fireplace: No
- Fireplace features: None
Interior area
- Total structure area: 2,170
- Total interior livable area: 2,170 sqft
- Finished area above ground: 1,162
- Finished area below ground: 1,008
Property
Parking
- Parking features: Detached, Four Car Garage, Four or more Spaces, Garage
- Has garage: Yes
- Has uncovered spaces: Yes
Features
- Levels: One and One Half
- Stories: 1
- Exterior features: Out Building(s), Gravel Driveway
- Frontage length: 0,0
Lot
- Size: 3.12 Acres
Details
- Additional structures: Outbuilding
- Parcel number: LT1776, LT 1775
Construction
Type & style
- Home type: SingleFamily
- Architectural style: One and One Half Story
- Property subtype: Single Family Residence
Materials
- Frame, Wood Siding
- Roof: Composition,Shingle
Condition
- Year built: 1989
Utilities & green energy
- Sewer: Conventional Sewer
- Water: Drilled Well
Community & neighborhood
Location
- Region: Lake Tomahawk
Other
Other facts
- Ownership: Fee Simple
- Road surface type: Paved
Price history
| Date | Event | Price |
|---|---|---|
| 9/8/2025 | Sold | $325,000-18.7%$150/sqft |
Source: | ||
| 7/7/2025 | Contingent | $399,900$184/sqft |
Source: | ||
| 7/7/2025 | Pending sale | $399,900$184/sqft |
Source: | ||
| 6/5/2025 | Listed for sale | $399,900$184/sqft |
Source: | ||
Public tax history
| Year | Property taxes | Tax assessment |
|---|---|---|
| 2024 | $1,224 +1.1% | $189,100 |
| 2023 | $1,210 -18.8% | $189,100 +40.7% |
| 2022 | $1,490 -6.9% | $134,400 |
Find assessor info on the county website
Neighborhood: 54539
Nearby schools
GreatSchools rating
- 6/10Minocqua Elementary SchoolGrades: PK-8Distance: 7.1 mi
- 2/10Lakeland High SchoolGrades: 9-12Distance: 9.6 mi

Get pre-qualified for a loan
At Zillow Home Loans, we can pre-qualify you in as little as 5 minutes with no impact to your credit score.An equal housing lender. NMLS #10287.
