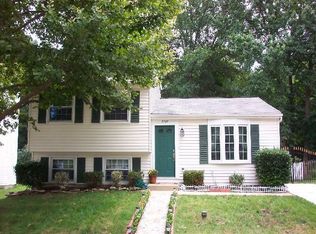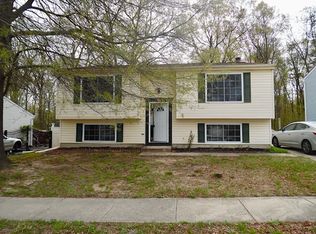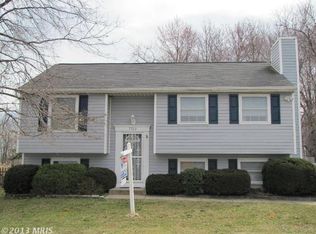Sold for $510,000
$510,000
7727 Pinyon Rd, Hanover, MD 21076
4beds
2,552sqft
Single Family Residence
Built in 1983
6,087 Square Feet Lot
$508,800 Zestimate®
$200/sqft
$3,413 Estimated rent
Home value
$508,800
$473,000 - $544,000
$3,413/mo
Zestimate® history
Loading...
Owner options
Explore your selling options
What's special
Deadline 5/4, Sunday, 8pm best and final, decision made tonight! This is the One You’ve Been Waiting For! This Move-in Ready, spacious 4-bedroom, 2.5-bathroom home with a 1-car garage has it all! Step inside to find stunning hardwood floors throughout the main level. The updated kitchen features granite countertops, a center island, stainless steel appliances, and space for a kitchen table. It opens to a cozy family room with a wood-burning fireplace and access to a large deck with a pergola—perfect for outdoor entertaining. The private fully fenced backyard backs up to woods and includes a large shed and swing set. Backyard sprinkler system added in 2021. The main level also includes a welcoming foyer with a half bath, a bright living room with a bay window, and a separate formal dining room—ideal for hosting guests. Upstairs, the spacious primary suite boasts a separate vanity/dressing area, a walk-in closet, and an en-suite bathroom. Three additional large bedrooms and a full hallway bathroom complete the upper level. The fully finished lower level includes a family room, laundry area with laundry chute. As a bonus, includes a large, carpeted and insulated kneel-in storage room that can hold 50 storage crates. The garage features built-in shelving for extra organization. Additional features include a Nest thermostat (2023). Great location with proximity to Fort Meade, public transportation, BWI Airport, Arundel Mills Mall, and Live! Casino. ***Sellers move out date is June 20th. Can close June 21 or Sooner with a Rent Back.
Zillow last checked: 8 hours ago
Listing updated: December 22, 2025 at 12:11pm
Listed by:
Carolann Bergersen 443-996-7428,
Coldwell Banker Realty
Bought with:
Jessica Young-Stewart, 653294
RE/MAX Executive
Source: Bright MLS,MLS#: MDAA2110816
Facts & features
Interior
Bedrooms & bathrooms
- Bedrooms: 4
- Bathrooms: 3
- Full bathrooms: 2
- 1/2 bathrooms: 1
- Main level bathrooms: 1
Primary bedroom
- Features: Bathroom - Walk-In Shower, Ceiling Fan(s), Flooring - Tile/Brick, Walk-In Closet(s), Attached Bathroom, Primary Bedroom - Dressing Area, Flooring - Carpet
- Level: Upper
- Area: 300 Square Feet
- Dimensions: 25 x 12
Bedroom 2
- Features: Flooring - Carpet, Ceiling Fan(s)
- Level: Upper
- Area: 168 Square Feet
- Dimensions: 12 x 14
Bedroom 3
- Features: Flooring - Carpet, Ceiling Fan(s)
- Level: Upper
- Area: 143 Square Feet
- Dimensions: 13 x 11
Bedroom 4
- Features: Flooring - Carpet, Ceiling Fan(s)
- Level: Upper
- Area: 96 Square Feet
- Dimensions: 8 x 12
Primary bathroom
- Level: Upper
Bathroom 2
- Level: Upper
Den
- Features: Fireplace - Wood Burning, Flooring - HardWood
- Level: Main
- Area: 154 Square Feet
- Dimensions: 11 x 14
Dining room
- Features: Flooring - HardWood
- Level: Main
- Area: 120 Square Feet
- Dimensions: 12 x 10
Family room
- Features: Flooring - Laminate Plank
- Level: Lower
- Area: 308 Square Feet
- Dimensions: 22 x 14
Foyer
- Features: Flooring - HardWood
- Level: Main
- Area: 70 Square Feet
- Dimensions: 10 x 7
Half bath
- Level: Main
Kitchen
- Features: Granite Counters, Eat-in Kitchen, Flooring - HardWood, Pantry
- Level: Main
- Area: 143 Square Feet
- Dimensions: 11 x 13
Laundry
- Level: Lower
- Area: 242 Square Feet
- Dimensions: 22 x 11
Living room
- Features: Flooring - HardWood
- Level: Main
- Area: 182 Square Feet
- Dimensions: 13 x 14
Storage room
- Level: Lower
Heating
- Heat Pump, Electric
Cooling
- Heat Pump, Ceiling Fan(s), Central Air, Electric
Appliances
- Included: Dishwasher, Disposal, Exhaust Fan, Oven/Range - Electric, Range Hood, Water Heater, Dryer, Washer, Microwave, Stainless Steel Appliance(s), Refrigerator, Water Dispenser, Freezer, Electric Water Heater
- Laundry: In Basement, Laundry Chute, Laundry Room
Features
- Breakfast Area, Ceiling Fan(s), Family Room Off Kitchen, Formal/Separate Dining Room, Eat-in Kitchen, Kitchen Island, Kitchen - Table Space, Primary Bath(s), Walk-In Closet(s)
- Flooring: Carpet, Ceramic Tile, Hardwood, Laminate
- Windows: Bay/Bow
- Basement: Partial,Full,Finished,Concrete,Heated,Interior Entry,Windows
- Number of fireplaces: 1
- Fireplace features: Brick, Glass Doors, Mantel(s), Wood Burning, Equipment
Interior area
- Total structure area: 2,708
- Total interior livable area: 2,552 sqft
- Finished area above ground: 1,758
- Finished area below ground: 794
Property
Parking
- Total spaces: 3
- Parking features: Garage Faces Front, Inside Entrance, Built In, Storage, Concrete, Attached, Driveway, On Street
- Attached garage spaces: 1
- Uncovered spaces: 2
Accessibility
- Accessibility features: None
Features
- Levels: Three
- Stories: 3
- Patio & porch: Deck
- Exterior features: Play Equipment, Sidewalks, Street Lights
- Pool features: None
- Fencing: Full,Wood
- Has view: Yes
- View description: Trees/Woods, Street
Lot
- Size: 6,087 sqft
- Features: Backs to Trees, Front Yard, No Thru Street, Rear Yard
Details
- Additional structures: Above Grade, Below Grade
- Parcel number: 020440690032842
- Zoning: R5
- Special conditions: Standard
Construction
Type & style
- Home type: SingleFamily
- Architectural style: Colonial
- Property subtype: Single Family Residence
Materials
- Vinyl Siding
- Foundation: Slab
Condition
- Excellent
- New construction: No
- Year built: 1983
Utilities & green energy
- Sewer: Public Sewer
- Water: Public
- Utilities for property: Cable Available, Electricity Available, Phone Available, Sewer Available, Water Available
Community & neighborhood
Location
- Region: Hanover
- Subdivision: Harmans Woods
Other
Other facts
- Listing agreement: Exclusive Right To Sell
- Listing terms: Cash,Conventional,FHA,VA Loan
- Ownership: Fee Simple
Price history
| Date | Event | Price |
|---|---|---|
| 6/23/2025 | Sold | $510,000+2%$200/sqft |
Source: | ||
| 5/5/2025 | Pending sale | $499,900$196/sqft |
Source: | ||
| 5/1/2025 | Listed for sale | $499,900+26.7%$196/sqft |
Source: | ||
| 2/8/2021 | Sold | $394,500$155/sqft |
Source: Public Record Report a problem | ||
| 10/27/2020 | Sold | $394,500-0.1%$155/sqft |
Source: Agent Provided Report a problem | ||
Public tax history
| Year | Property taxes | Tax assessment |
|---|---|---|
| 2025 | -- | $432,700 +5.6% |
| 2024 | $4,486 +6.2% | $409,700 +5.9% |
| 2023 | $4,223 +11.1% | $386,700 +6.3% |
Find assessor info on the county website
Neighborhood: 21076
Nearby schools
GreatSchools rating
- 4/10Hebron - Harman Elementary SchoolGrades: PK-5Distance: 0.6 mi
- 5/10MacArthur Middle SchoolGrades: 6-8Distance: 2.8 mi
- 3/10Meade High SchoolGrades: 9-12Distance: 2.1 mi
Schools provided by the listing agent
- Elementary: Hebron - Harman
- Middle: Macarthur
- High: Severn Run
- District: Anne Arundel County Public Schools
Source: Bright MLS. This data may not be complete. We recommend contacting the local school district to confirm school assignments for this home.
Get a cash offer in 3 minutes
Find out how much your home could sell for in as little as 3 minutes with a no-obligation cash offer.
Estimated market value$508,800
Get a cash offer in 3 minutes
Find out how much your home could sell for in as little as 3 minutes with a no-obligation cash offer.
Estimated market value
$508,800


